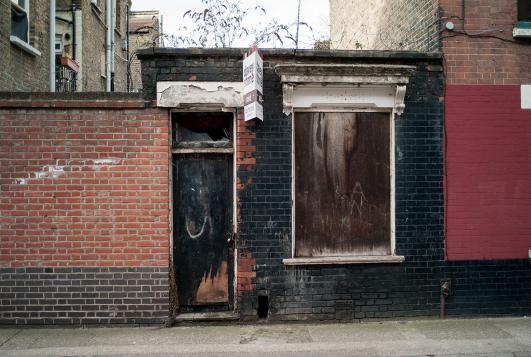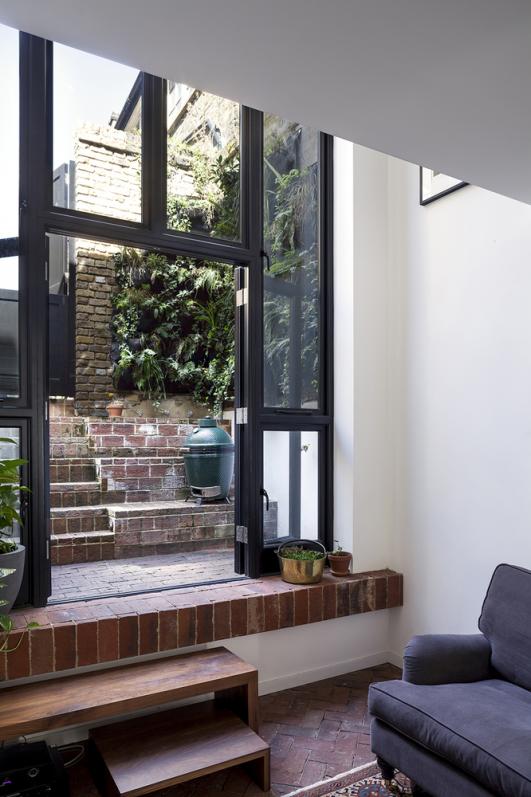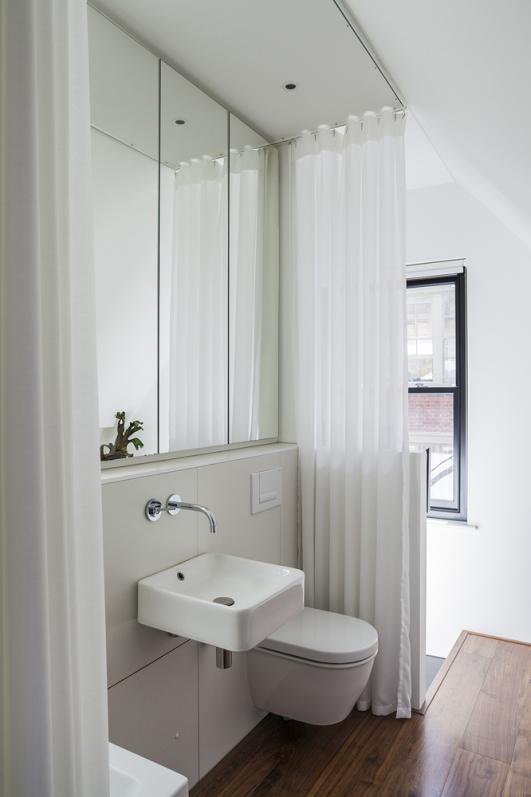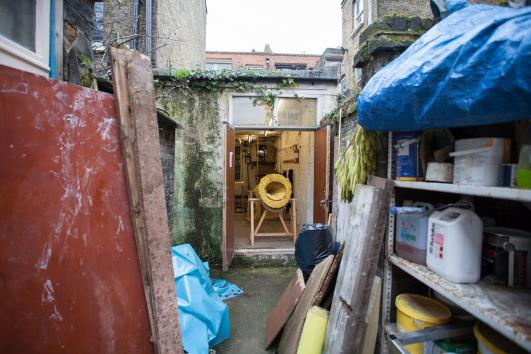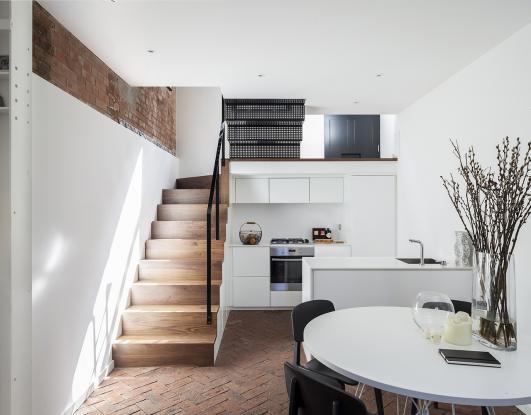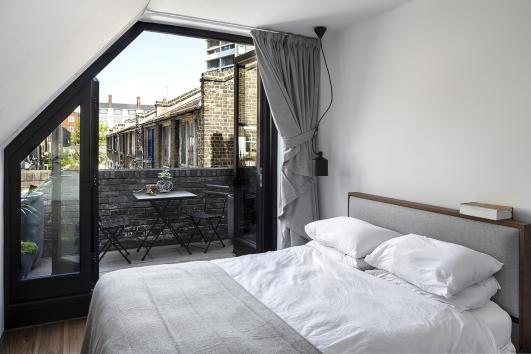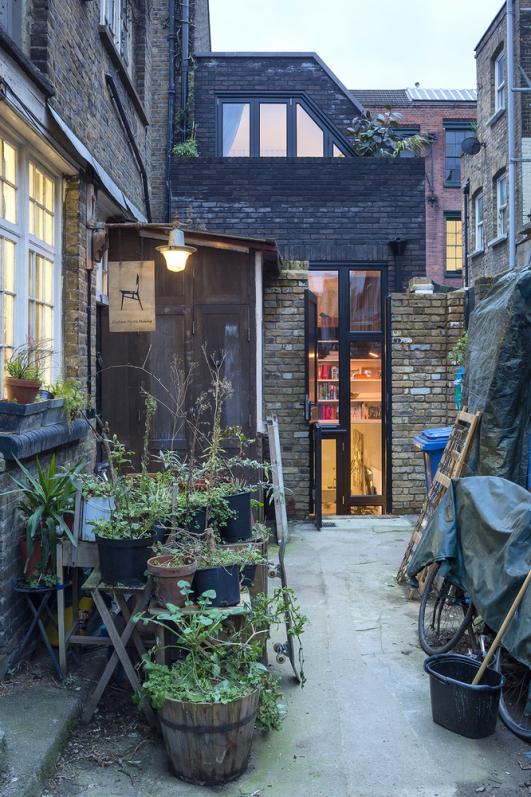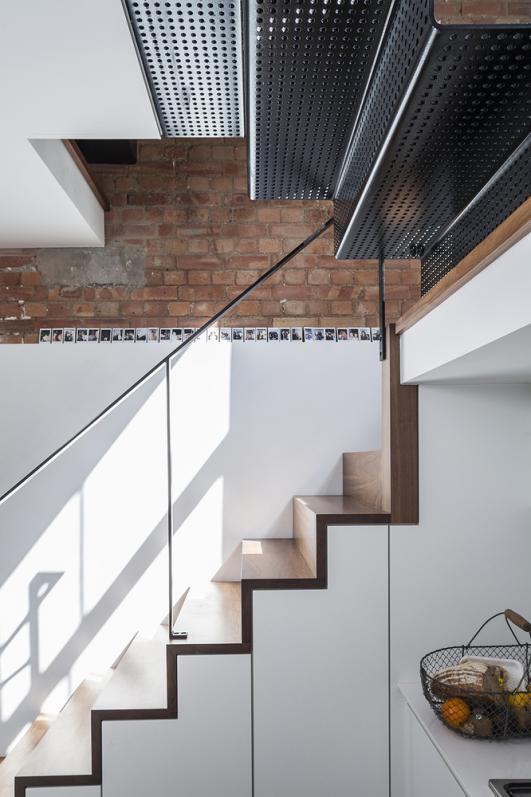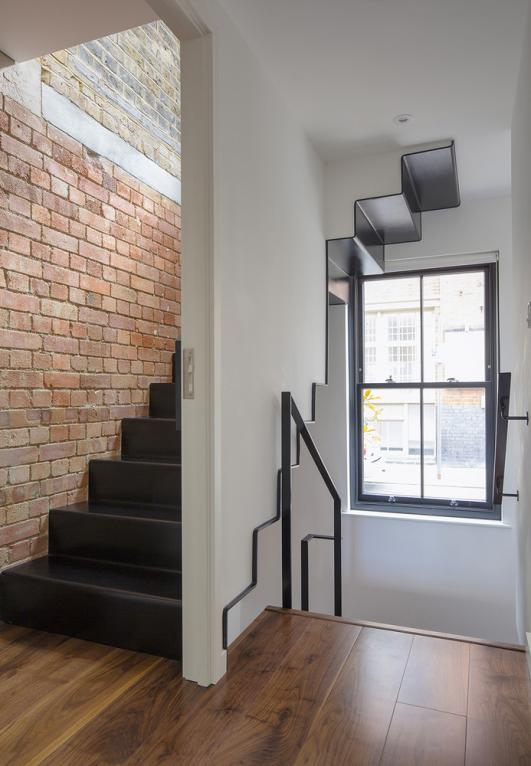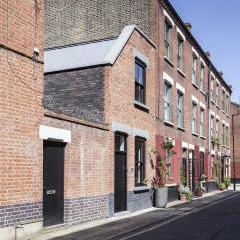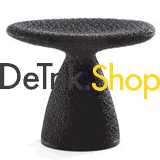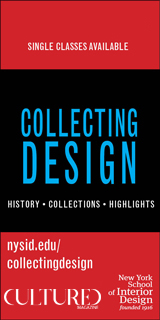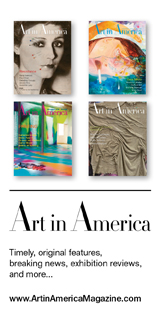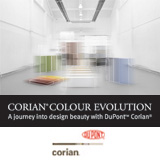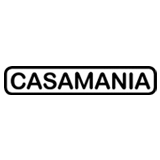Winkley Workshop by Kirkwood McCarthy
Interior Architecture and Design
Winkley Workshop is a new three storey 2-bedroom residence on the site of a former upholsterer’s workshop measuring 12m long by 3.7m. Upon this small plot, a 2-bedroom open plan home with strong interconnectivity between internal and external spaces has been achieved.
In order to accommodate the required internal and external areas the original footprint was increased by digging a new basement and extending the roof, which had to be cranked according to daylight angles to protect neighbouring properties. To the street the building is a modest addition, yet upon entry the open-ness and scale of the property is revealed. To each floor the plan was arranged to prioritise space according to what is used and enjoyed.
The layout was conceived as a vertical sequence from public to private. At basement level an open plan kitchen, dining and living space is designed as an extension of the outdoor area. A brick herringbone floor flows out into the rear private courtyard with a double height void and oversized glazing to blur the delineation between inside, allowing ample daylight and views to this lower level.
The middle mezzanine level is interconnected with the basement level via a library bookcase that faces into the double height void. A curtain partition allows this room to flex its function as a study extension of the living area or a private sleeping area.
An open plan master with ensuite to the top level leads onto a private balcony, continuing this pursuit of light filled, outdoor based living that distinguishes the residence.
The experience of the property is open and voluminous, achieved through the strategic interplay of floorplates that enable lines of sight through the house. Services and back-of-house functions are located out-of-sight under stairs or in zones with poor daylight levels so that the living and bedroom areas are unobstructed and light filled. Internal walls were deliberately avoided to enhance the perceived openness, and thus curtains and joinery are used for privacy and delineation where possible.
The minimal presence of internal walls and use of setbacks and cutouts in floorplates, paired with extensive glazing, gives a sense of lightness and openness that belies the scale of the property and its dense urban setting.
