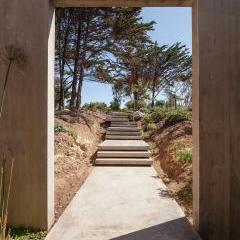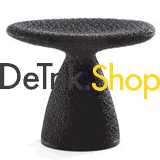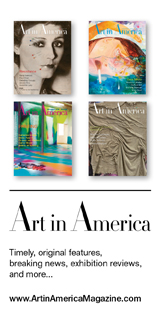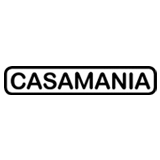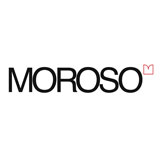Bahia Azul House by Felipe Assadi & Francisca Pulido
Interior Architecture and Design
The house in Bahía Azul is a stance towards designing on a slope. Or rather, it is the synthesis of such a stance, a pavilion that is slanted to take in the slope of the hillside where it is located, with the program developed on several semi-levels that are internally related – horizontally, of course – taking into account that the house has two opposing readings: the interior, where life happens in a more or less conventional space, in which the views are arranged by a series of openings on an external wall to the enclosure of the house.






