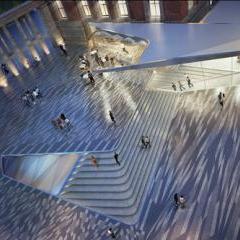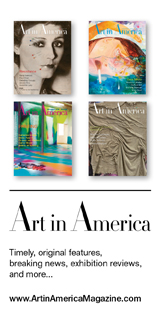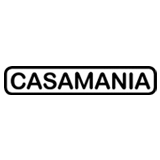Amanda Levete Architects to design V&A Museum redevelopment
London
Amanda Levete Architects have proposed a £35 million ($56 million) plan that will include a large courtyard featuring an irregular geometric motif that will respond to the V&A's historic façade.
The proposal will see visitors walking into an open public courtyard off a newly landscaped Exhibition Road through the screen built by Sir Aston Webb in 1909 to hide the boilerhouse yard. It will also transform the space closed to the public.
The screen would resemble a colonnade. According to the architect, the entry will be designed to give visitors an illusion of entering in a ‘South Kensington drawing room’ with the ground featuring a carpet-like pattern. It will be designed as a space that can be hired or curated with art or music or film as well as a place to relax. A new 1,500 square metre gallery space for temporary exhibitions will also be created below.
The extension is expected to be complete by 2015.
The V&A's new gallery and courtyard are part of the museum's second 10-year phase of a restoration-and-redesign campaign called FuturePlans. The decision came seven years after the museum abandoned the five-storey, £100 million ($159.8 million)Libeskind plan due to lack of funds. Other projects include the creation of two furniture galleries, the redisplay of seven galleries containing European art and design from 17th to 19th centuries, and a new photography gallery.
The London-based firm beat out a shortlist of six other design teams including Britain's Jamie Fobert Architects and American firm Michael Maltzan Architecture.























