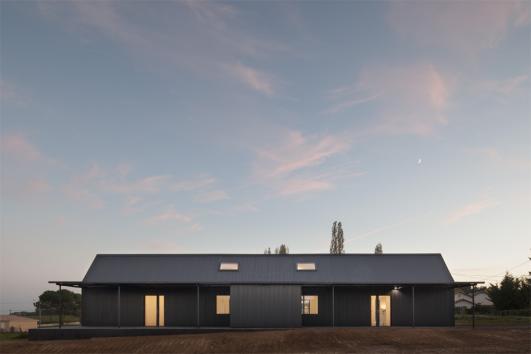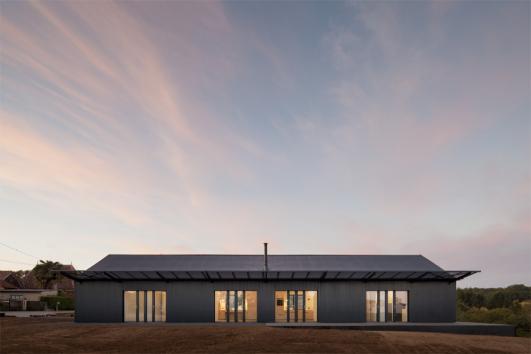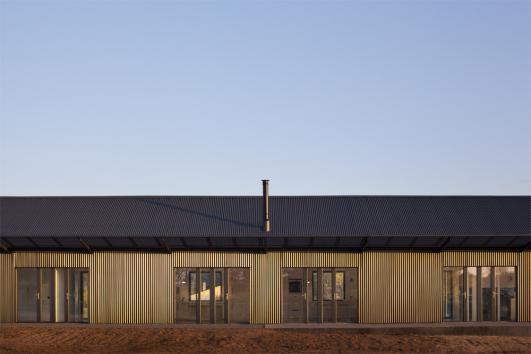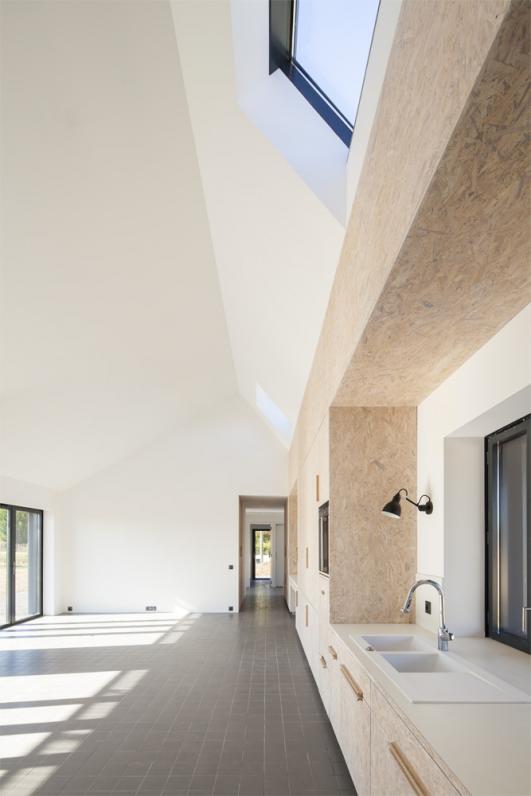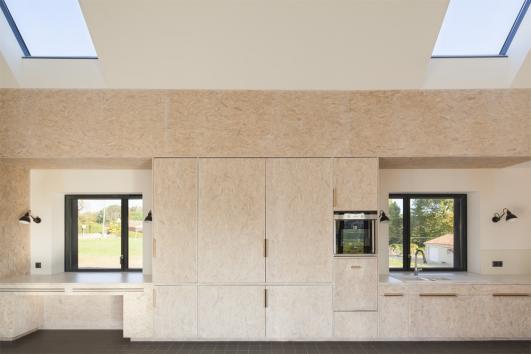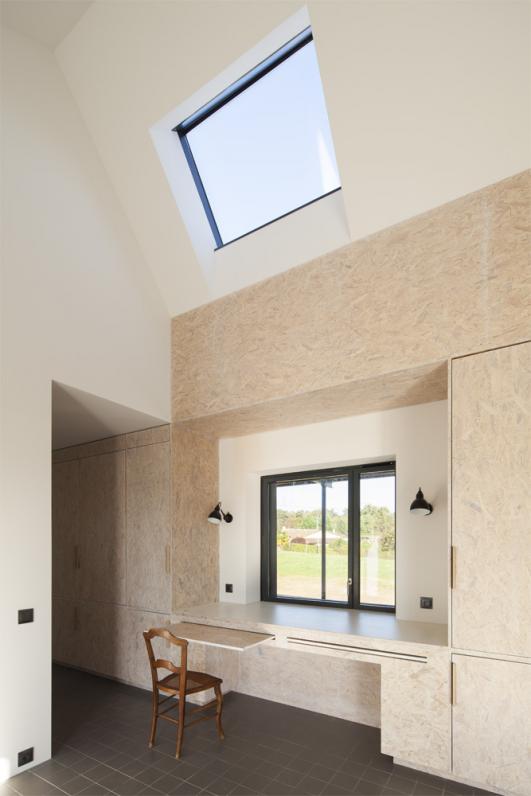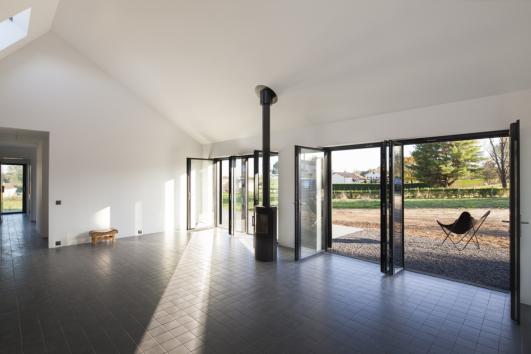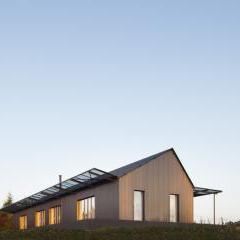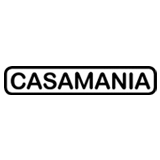Saint-Sauveur House by Hors-Champs
Interior Architecture and Design
The house is situated in a vast field and the clients requested it be largely open to the surroundings. Therefore large French windows are found in every room and a 200 m² terrace extends every side of the house.
The surrounding field is a former meadow in the village of Saint-Sauveur, in the Dordogne departement. Special care was taken with the building volume and the shape of the roof, in order to better blend in with the regional heritage. The geometry of Périgord roofs with four sideshas been recreated in a new way. Accordingly, the deep roof overhangsprotect from the sun and the harsh rain.
The skin of the building is made of dark grey metal cladding, which is a reminder of local tobacco dryer architecture, which are long, narrow buildings and their wood skin is covered with motor oil.
Aesthetic choices were balanced with the limited budget: few materials and a short building time. The building is built on one floor, with a semi-deep foundation on clay soil.
The building is compact: 25 meters long and 5 meters wide. The interior is separated into three sequences based on a regular grid. The facades are symmetrical. The concrete floor finish is the same outside and inside, creating continuity between both areas. The furniture is made from two-layered birch wood and white painted OSB. For the outside skin, the chosen material was to be durable, standardized and prefabricated allowing the house to be built in less than a month. Ten days were necessary to raise the isolated mono-bricks walls, then a week for the isolated metal framing and finally a week for the skin.
Images © Cyrille Lallement
