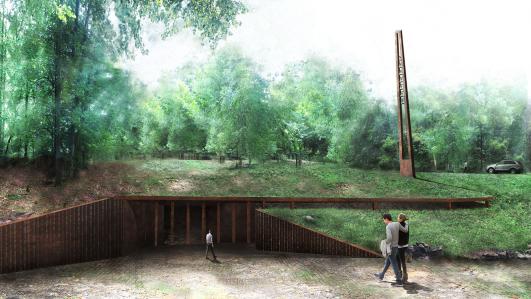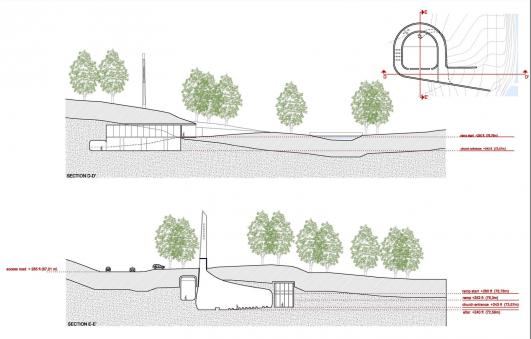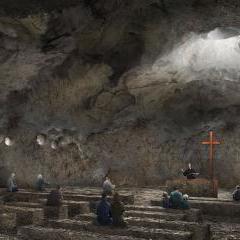Vilalta Arquitectura Designs Granite Excavated Chapel in Raleigh
Interior Architecture and Design
Barcelona-based Vilalta Arquitectura has unveiled the designs for the Ebenezer Chapel, a granite excavated chapel in Raleigh, North Carolina. Upon completion, the chapel will be excavated 15 meters below ground in a sloped forest terrain next to Richland Creek, and will be built completely from the natural granite on the site.
From the lowest point of the site at the creek, a continuous ramp will slope down around the chapel, and into the foyer, as the main entrance to the space, all of which provides natural light and ventilation in addition to chapel access.
As visitors descend and natural light levels decrease, “the stone presence increases while the corten steel sheets used for contention disappear.”
Above the altar inside the chapel, a skylight positioned at the exterior’s landmark bell tower will allow for natural lighting and ventilation.
With the importance of natural materials and lighting in mind, the chapel and ramp will have no right angles. Correspondingly, “geological studies will be used to create an underground structure built only from the existing stone,” allowing “the space to be free from building technology.”
Overall, Ebenezer Chapel will seat 250 people. Its completion is tentatively planned for 2018.
Images © Vilalta Arquitectura



























