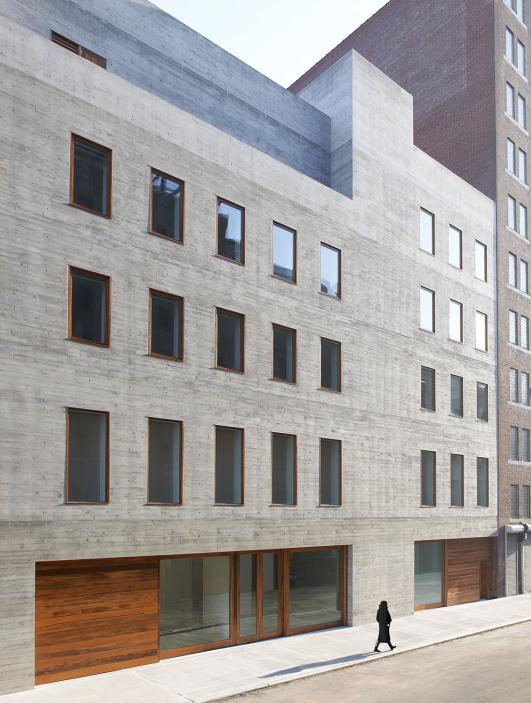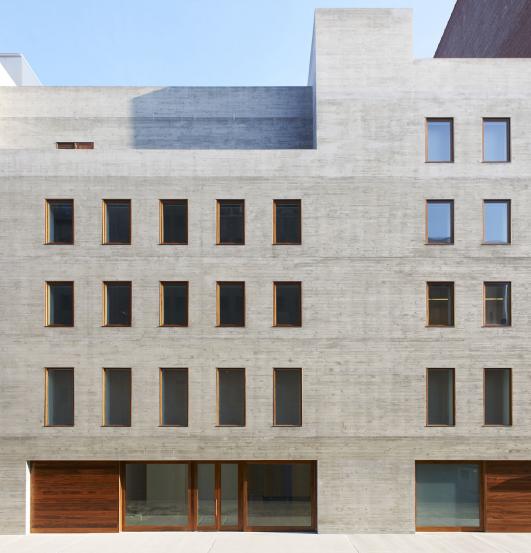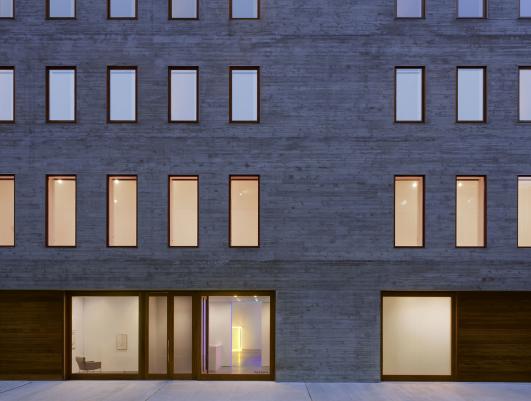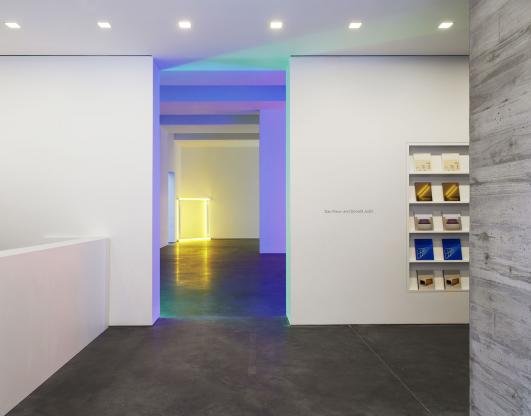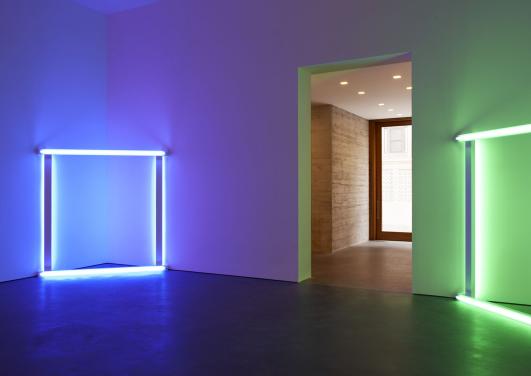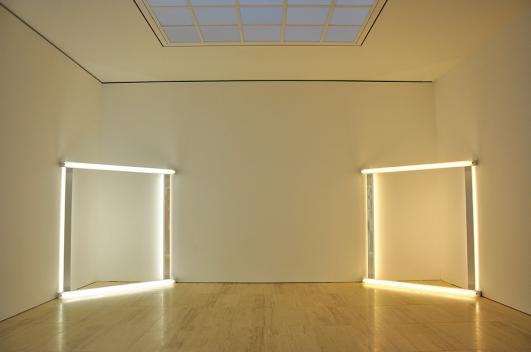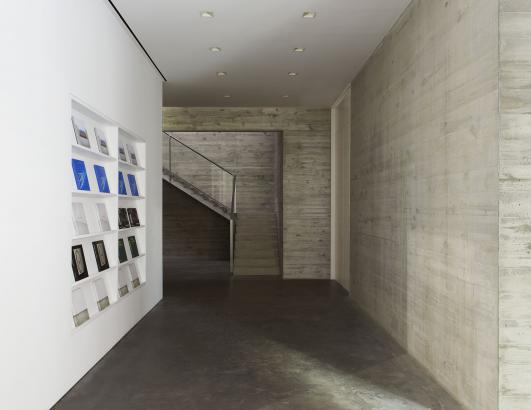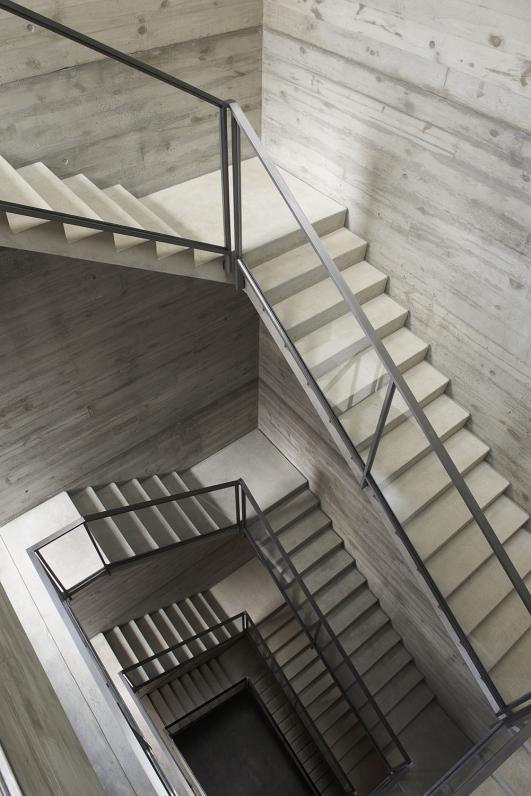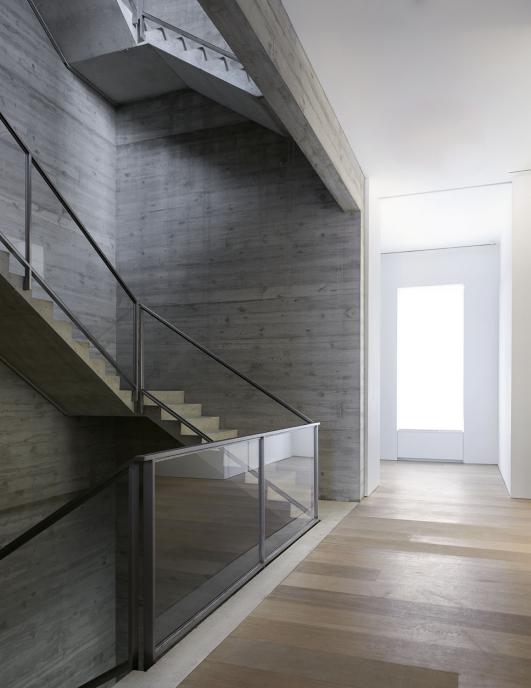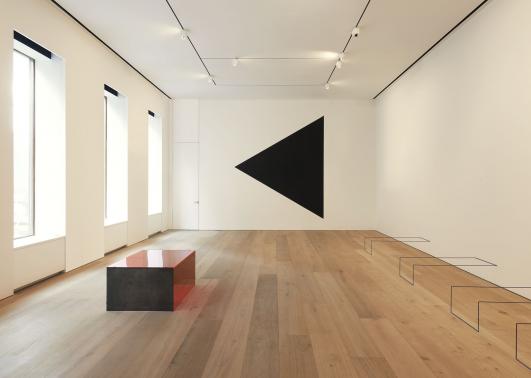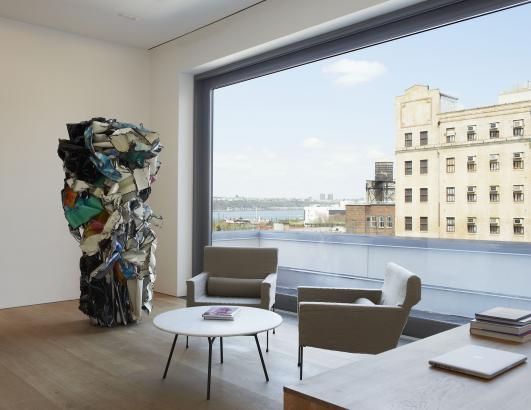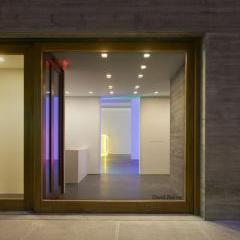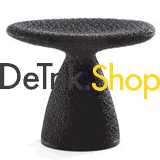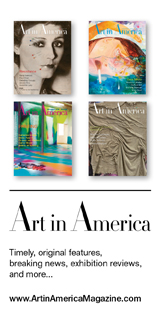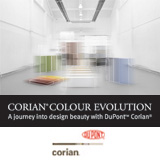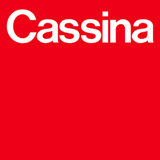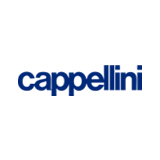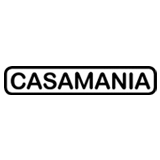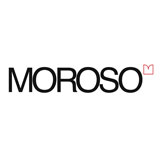David Zwirner Gallery by Selldorf Architects
Interior Architecture and Design
This 30,000 sf gallery for contemporary art is located in West Chelsea, a former industrial neighborhood now home to art galleries, new iconic architectural developments, and the High Line.
The neighborhood’s industrial heritage inspired the simplicity and monumentality of the building’s design which echoes the disciplined forms of surrounding warehouse buildings. Made from exposed concrete, the façade is both rough and refined—having the grittiness to resonate with industrial structures but also the elegance and craftsmanship to create a unique and refined identity for the gallery. On the ground floor, a sliding teak storefront system allows the base of the building to open for art access. Teak, which is also used for the window frames on upper floors, creates a warm contrast to the rough texture and cool tones of the concrete.
Built to museum-quality standards, the building is specifically designed to accommodate large installations and exhibitions of works by estate artists. Inside, gallery and showroom spaces are diverse in their scale, materiality, and lighting, offering a flexible range of environments for the display of art. On the ground floor, the main exhibition space is an expansive 5,000 sf column- free gallery with an 18’-6” ceiling. Concrete floors bring an industrial sensibility to the space, along with four north-facing sawtooth skylights.
Adjacent to the main gallery, a smaller exhibition space is more subdued with its intimate proportions, travertine floor, and a semi-transparent laylight. Public exhibition space continues on the second floor with a very different environment: a 2,000 sf space with 14’ ceilings and white oak floors. Unlike the sky lit ground floor, second floor galleries are lit naturally from the side by a series of large windows. Levels three, four, and five contain the gallery’s private functions such as viewing rooms, offices, a library, and art handling areas.
Exposed concrete forms the gallery’s entry spaces as well as the dramatic, sky lit atrium stair which penetrates the entire volume of the building. The board-formed texture appears on atrium walls, while the more delicate stair runs have a smooth finish and one-inch reveal. Open to each of the five floors, the atrium stair creates a counterpoint to the restrained exhibition spaces.
Images © Jason Schmidt
