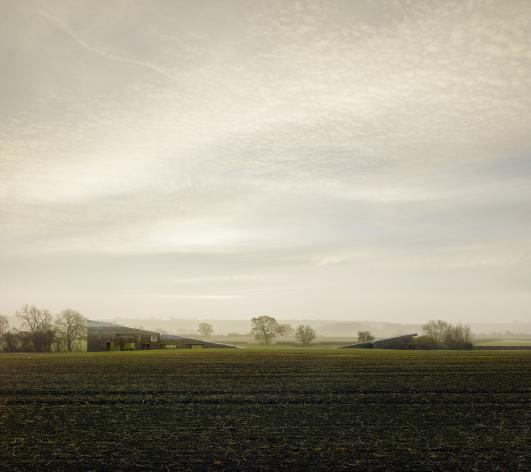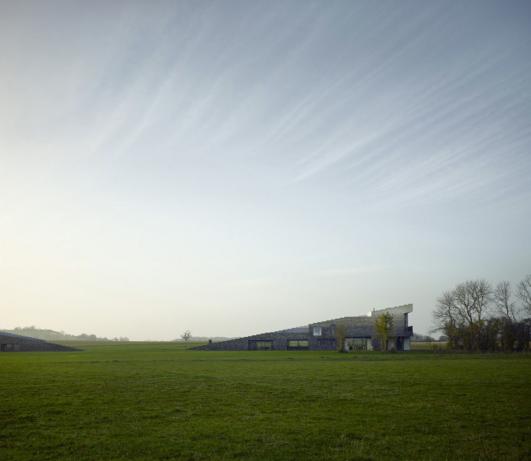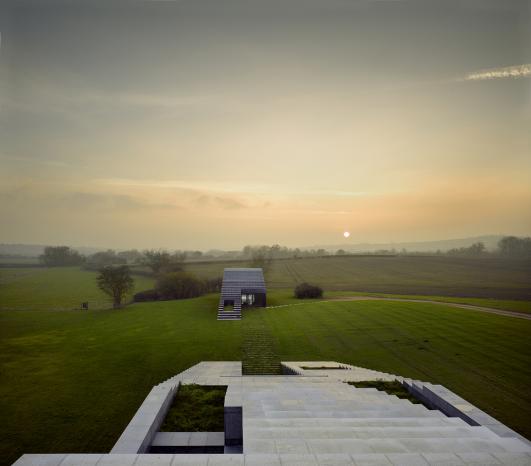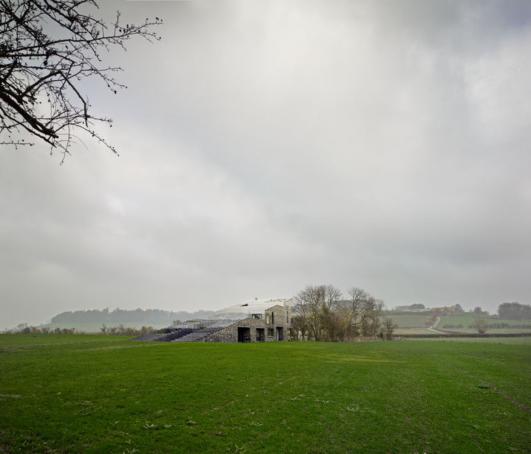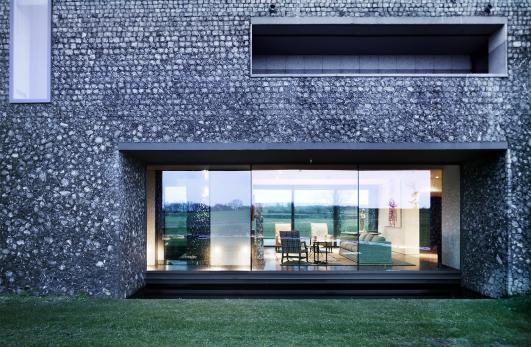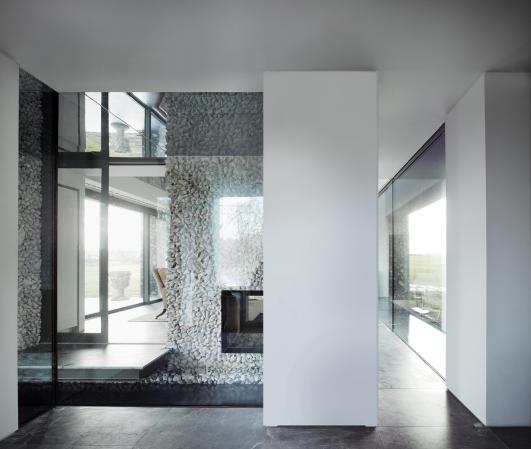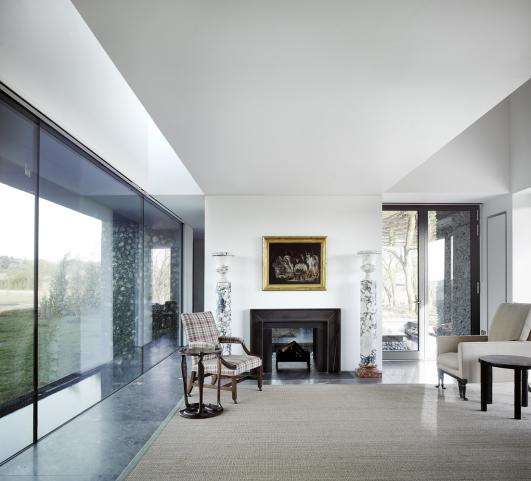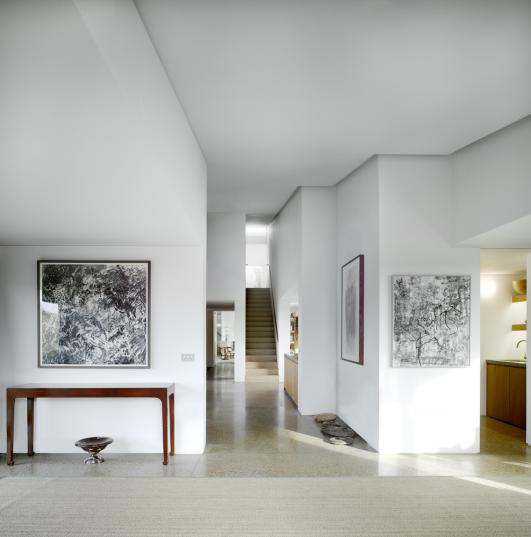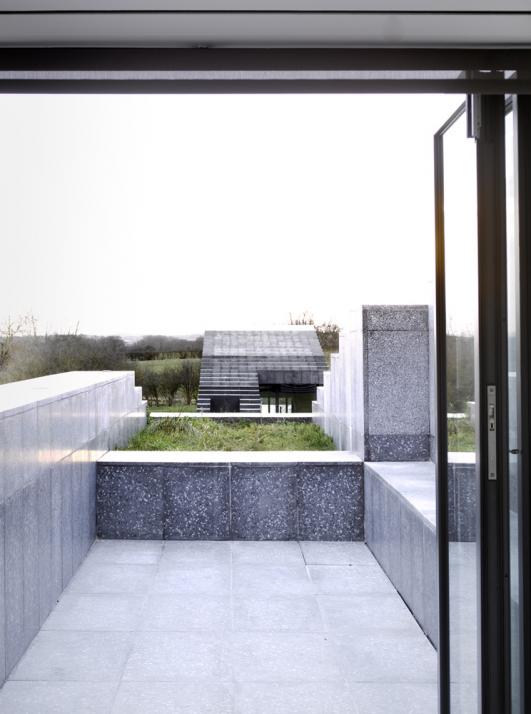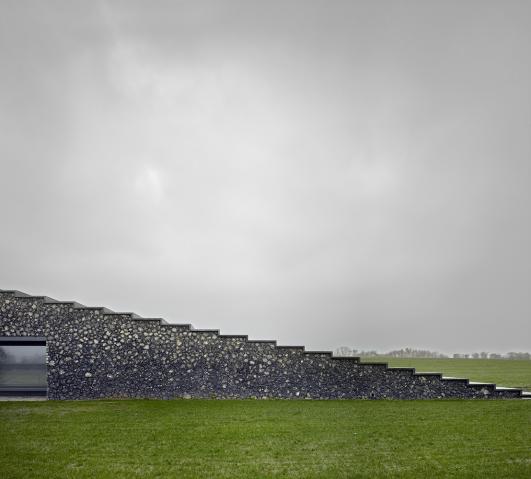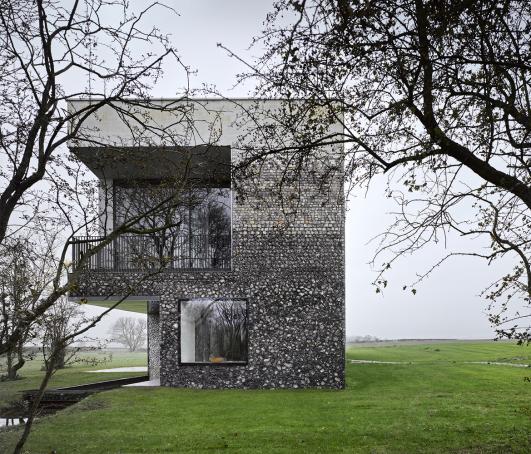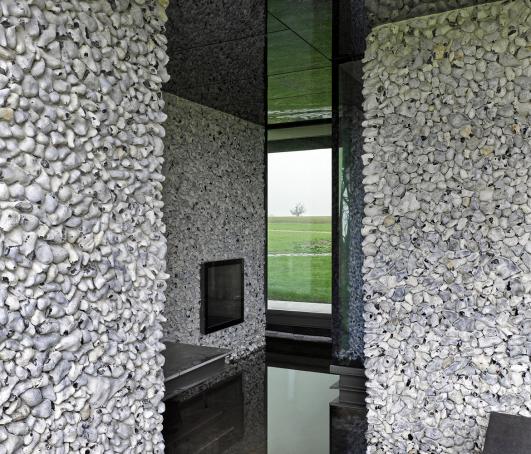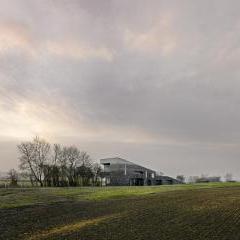Flint House by Skene Catling de la Peña
Interior Architecture and Design
Skene Catling de la Peña were asked simply to respond to a site in the grounds of Waddesdon, a large Estate in Buckinghamshire, with a building initially intended for the curator of a new archive building. The Flint House consists of three bedrooms, a dining room, kitchen, library and study, with a self-contained annex studio, of 465 and 115 sqm respectively.
Flint is a quartz related to obsidian, and is found only in the chalk seam that extends from the south coast to Norfolk. Flint is an ancient material related to jasper, obsidian and onyx; a hard, cryptocrystalline form of quartz found in one geological seam in the UK, and in abundance on the surface of the ploughed fields surrounding the site. The architecture was generated from this Neolithic material, the geology and the immediate ecosystem.
The site is a remote island, a strange, still, anomaly of wilderness within highly cultivated agricultural fields. The Flint House and Annex form two stepped, linear monoliths that appear pulled from the landscape as geological extrusions of infinite age, with the rough texture and rawness of their surroundings. The buildings are both viewing platforms and condensing lenses for the surrounding panorama.
The lowest courses of flint are blackest and rough hewn with large gallets in black mortar joints. The walls and terrazzo roofs fade in six coloured strata as the flint progresses up the building, from galleted black through finely knapped grays and finally into courses of long, narrow blocks of white chalk, where the building appears to dissolve into the sky. The watercourse is lined in raw flint nodules, used as it is found in the ground.
The programme moves from the utilitarian and open spaces at the centre of the site to more contemplative, private rooms buried in the existing trees at the far ends of each building. There are plays with old typologies, techniques and materials; the internal ‘river’ reinvents the historic grotto, but using raw nodules of flint, still covered in chalk, with their ancient underwater origins. It carves a mysterious, internal cave through the structure that separates the public spaces from the more introspective, with views across water, through fire and expanded in reflections. The ceiling of black glass mirrors dark water below, creating an impression of infinite space, drawing the landscape deep into the core of the building, mixing memory and desire.
The Flint House was conceived as a larger project, a ‘Gesamtkunstwerk’, where the initial architectural concept could be explored and expanded through collaboration with other media, to create a synthesis of the arts as a ‘total artwork’. The architects and client invited artists working with photography to create alternate readings and recordings of the architecture as it developed and was constructed, thereby questioning conventional architectural representation. The responses varied from engaging directly with the materiality of the building, to recording the individuals who constructed it, to reflecting on the client and the commission itself by restaging artworks from the Rothschild collection at Waddesdon. These responses transformed the ephemeral moments of the process of making architecture that are otherwise lost, and fixed them forever. Music is the ultimate abstraction of architecture. Yet at the same time, it is uniquely capable of reinforcing the underlying architectural narrative and creating a new spatial and temporal experience.
