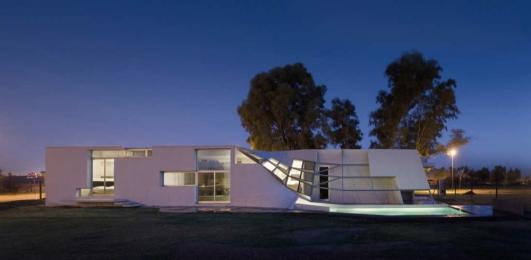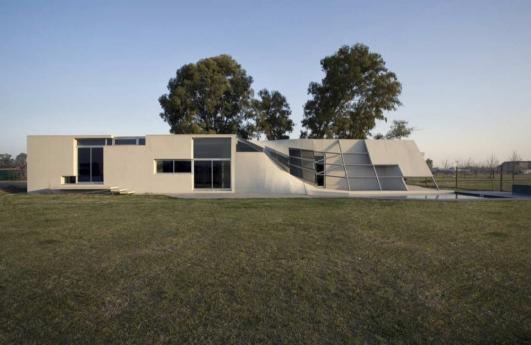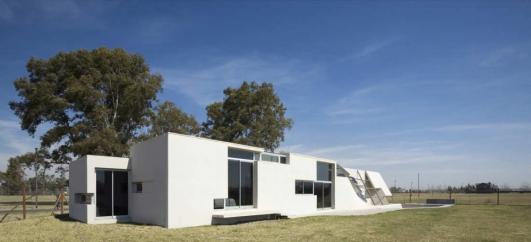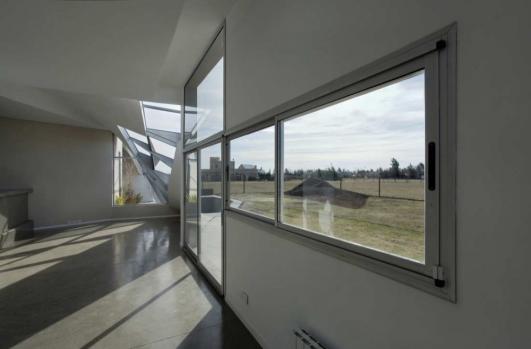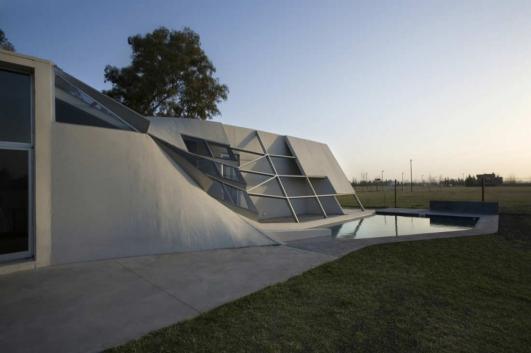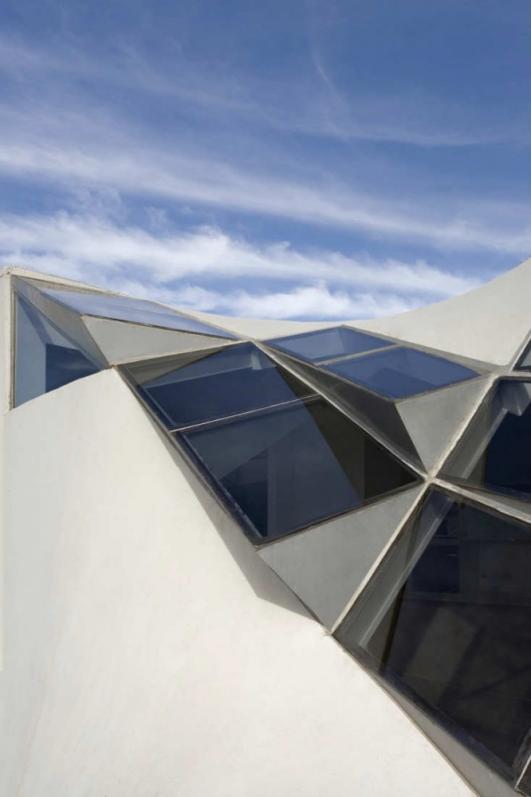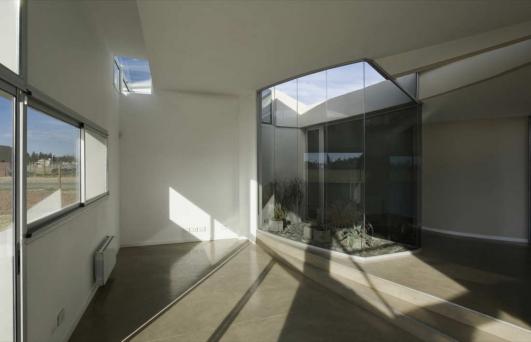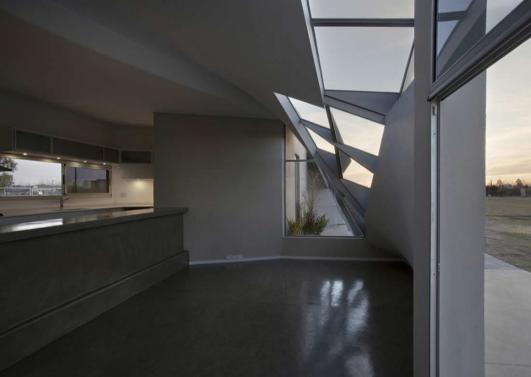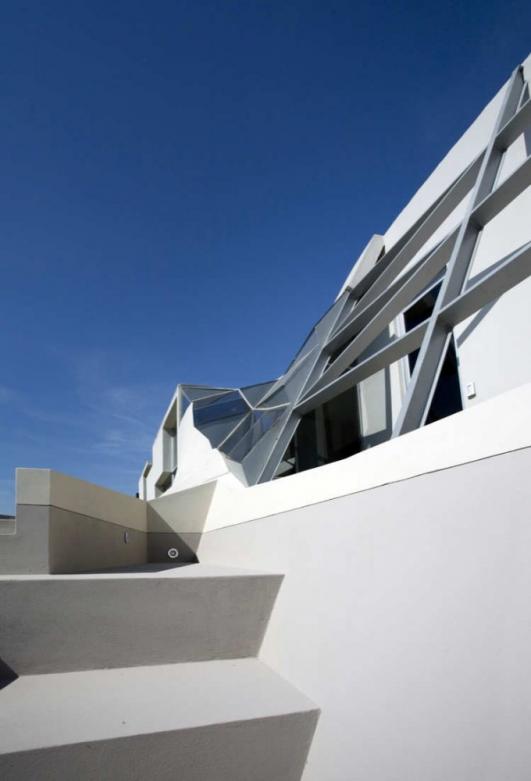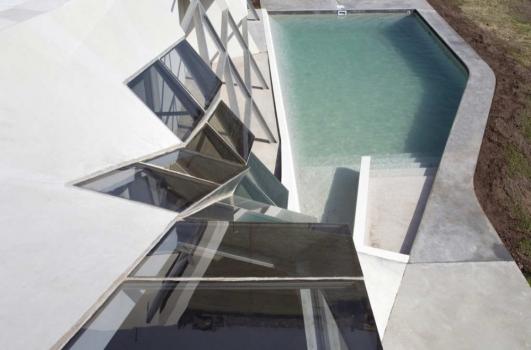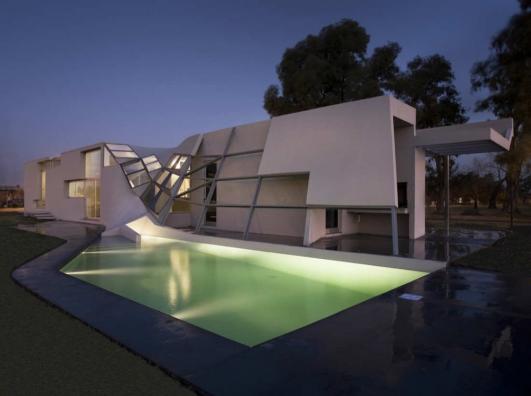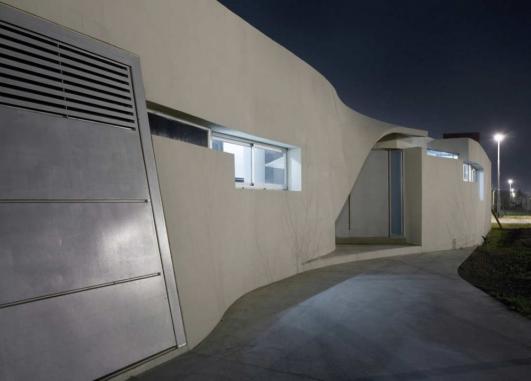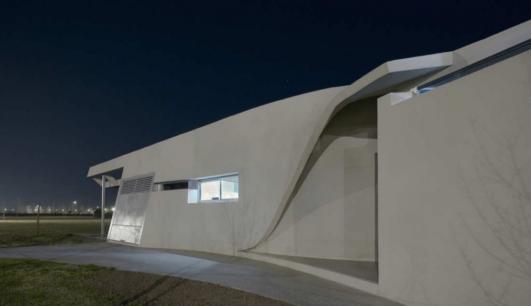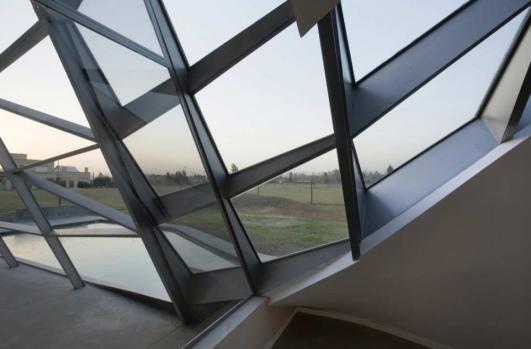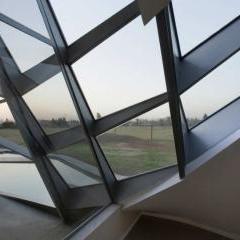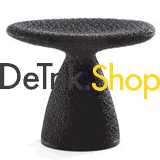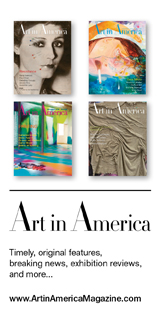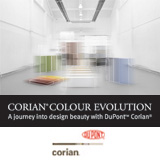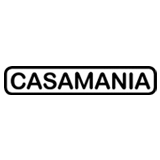FyF Residence by P-A-T-T-E-R-N-S
Interior Architecture and Design
FyF is located in the outskirts of Rosario [the second largest city in Argentina], approximately 300 km north of Buenos Aires. The small house of approximately 200 m2 is built in a new residential development adjacent to a traditional neighborhood.
FyF can be described as a spatial and physical attempt to challenge the planar stability and flat homogeneity of the Pampas landscape in a domestic setting. The project was conceived as a monolithic solid, a monochromatic form punctuated only by subtle inflections that establish a complex physical relationship among the different spaces while maintaining a sense of identity and privacy between them.
Specifically, a supple cast-on-site reinforced concrete shell constitutes the body of the house. Determined by a structuring geometry governing the shape of the house, problematic transitions are registered into the shell through local folds and bends. Perforations in those transitions produce openings where fenestration is located, allowing for internal conditions of interstitial luminosity, cross-ventilation, and oblique views. Moreover, through shape and disposition, these openings experientially accentuate or play down the effects of the mass, while emphasizing its overall topology.
The residence is organized into a basic disposition of public and private spaces connected by a central corridor and articulated by a small light well. The internal atmosphere of the house offers a contrasting effect between calmness and fluidity. While all rooms are discretely separated, they are also connected by means of strategic openings located right at the transitions, hence adding to the main areas of the house a sense of controlled endlessness.
Because one of the clients is an agricultural engineer and a landscape designer, the project offered the opportunity to incorporate a special activity into the program: a small green house. Instead of isolating it from the rest of the house, we chose to situate the green house in a continuous spatial sequence with interior social spaces, swimming pool and solarium, thus integrating house with garden and exploiting its expressive dynamism.
Placed in close proximity to the main public areas, a pliant pool produces a cascading physical continuum with the body of the house. By torquing the volume and merging it with the ground, the pool complicates the spatial stability of the house and activates a dynamic and oblique sequence of movement and views to the landscape beyond. Tectonically, the projecting roof of the pool area is broken down into small coffer-like compartments that allow glazing facets to be flat, while indexing the complex curvature of the hyperbolic surface.
Images Courtesy of P-A-T-T-E-R-N-S
