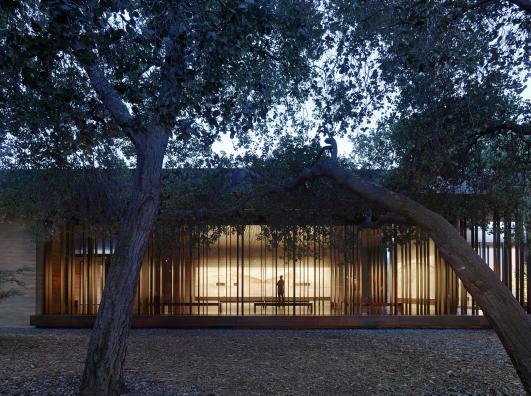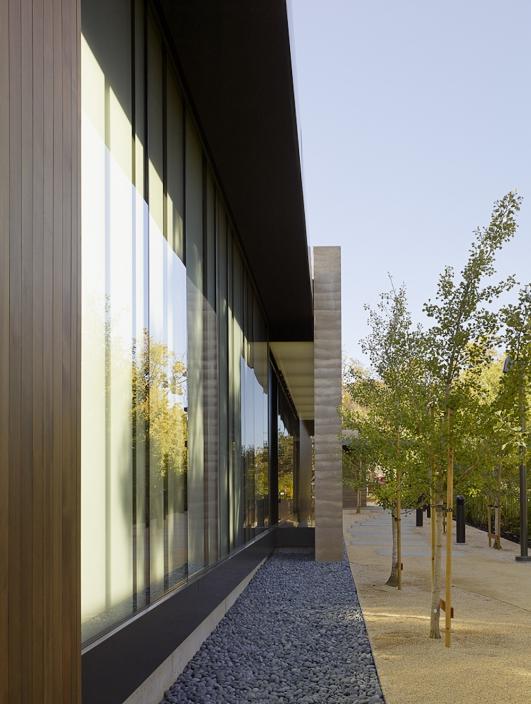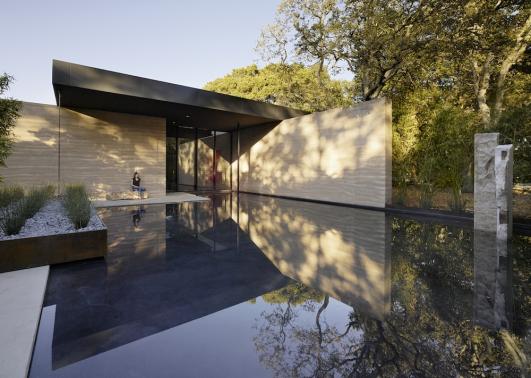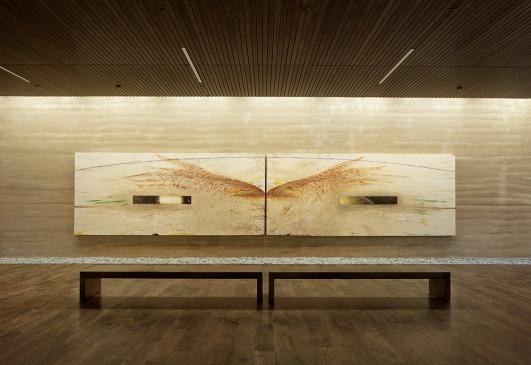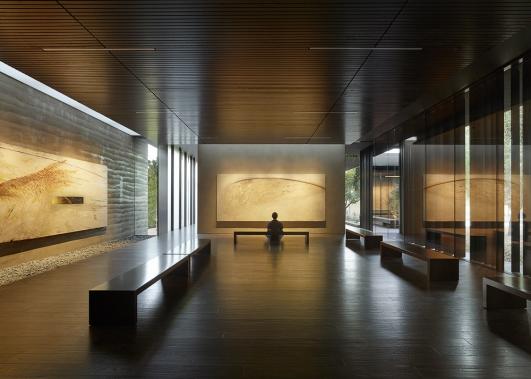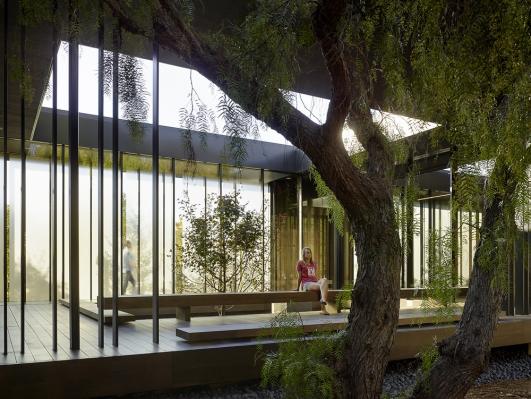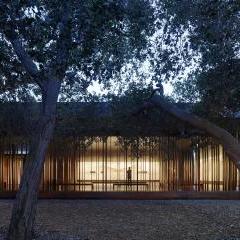Windhover Contemplative Center at Stanford University by Aidlin Darling Design
personal well-being through art, nature, and architecture
Aidlin Darling Design has completed The Windhover Contemplative Center on the campus of Stanford University, which serves as a spiritual retreat for students, faculty, and staff. Designed to promote personal renewal and well-being, the one-story, 4,000-square-foot building recently opened its doors to the Stanford community.
Using internationally acclaimed artist Nathan Oliveira’s meditative Windhover series as a vehicle, Aidlin Darling Design worked with fellow National Design Award winner Andrea Cochran Landscape Architecture to create a space where art, landscape, and architecture come together to replenish and invigorate the spirit. Combining the characteristics of a spiritual sanctuary, an art gallery, and a contemplative garden, the designers have created a unique typology for contemplation and reflection that will benefit Stanford University for years to come.
“In a world culture that focuses on speed and instantaneous access, Stanford has gifted their students and faculty a place to re-center themselves and find balance in their lives,” said Joshua Aidlin, founding partner of Aidlin Darling Design. “There isn't a person in the world that wouldn't benefit from taking time each day to focus on true contemplation. The creation of a non- denominational space inspired by art and nature to practice mindfulness is rare. This new program type could be a paradigm shift for campuses and institutions around the country."
The Center is located in the heart of the campus, adjacent to a natural oak grove. The extended progression to the building’s entry through a long, private garden sheltered from its surroundings by a line of tall bamboo, allows visitors to shed the outside world before entering. Within, the dichotomy created by the thick-rammed earth walls and dark wood surfaces with the lightness of the fully glazed east wall heighten the view to the oak glade beyond. Louvered skylights wash Oliveira’s 15 to 30 foot-long paintings with natural light, providing the only light needed within the space throughout the daylight hours. Benches and cushions are strategically placed to allow visitors to quietly view both the paintings and the adjacent landscape simultaneously.
Water, in conjunction with landscape, is used throughout as an aid for meditation; fountains within the building and the adjacent courtyard provide ambient sound, while a still reflecting pool and garden to the south reflect the surrounding trees. Exterior contemplation spaces are integrated into the use of the center, further intensifying the connection of nature, art and contemplation. These courtyards, coupled with the expansive glass wall to the east, allow visitors to view the paintings without accessing the building, effectively creating a sanctuary for the Stanford community day and night.
“Working closely with Aidlin Darling Design from the outset, we envisioned the building and landscape as fully integrated,” said Andrea Cochran, principal of Andrea Cochran Landscape Architecture. “This holistic approach shaped nearly every aspect of the design, from the carefully choreographed entry sequence; to the visual and physical permeability between the architecture and the landscape; to the interplay between the building materials, light, and shadow. By blurring the boundaries between inside and outside, the center provides a spiritual refuge and a rich new way to experience art and nature.”
Photos by Matthew Millman.
