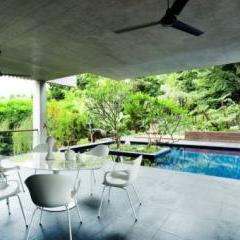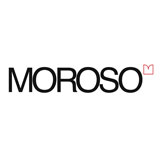Sentosa House by Nicholas Burns Associates
Interior Architecture and Design
On Singapore’s Sentosa Island, lies the magnificent ‘Sentosa House’ by Australian and Singaporean firm, Nicholas Burns Associates.
The private client briefed the architect with a need for an open, flexible and timeless space. The result is an interactive structure that embodies innovative spatial logic. Adaptability is at the core of the design. The perfect balance of open and enclosed spaces allows for delineation of the function of various spaces. Thereby simultaneously encouraging social interaction, whilst accommodating private time.
Tapping into recycled materials, there is a seamless culmination of recycled golden teak, untreated concrete, stone & steel. The wooden cladding creates a strong overall vertical orientation, whilst the glass panels invites the equatorial backdrop inside. The impeccable attention to detail amounts to a rich and textural quality throughout.

































