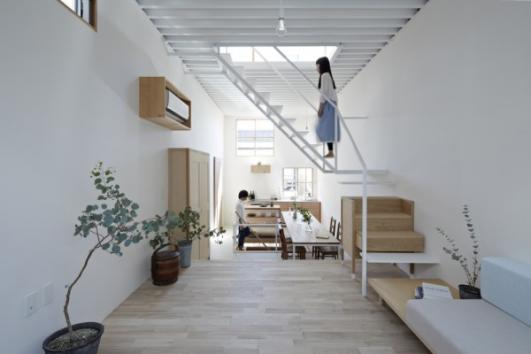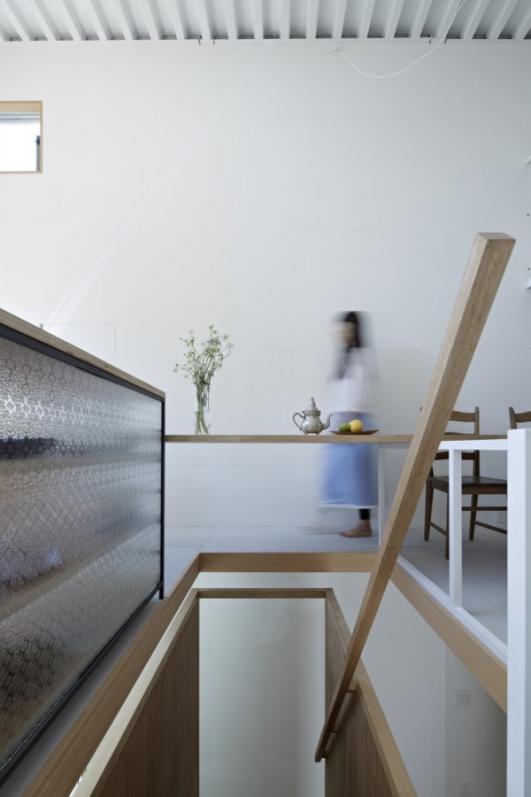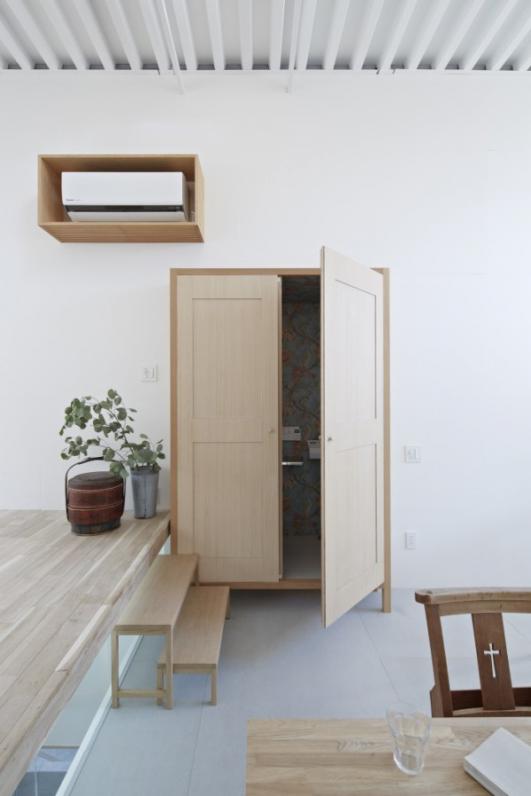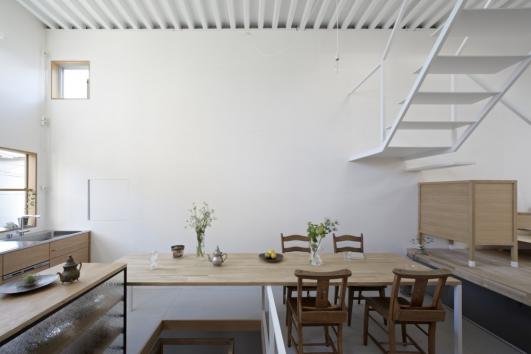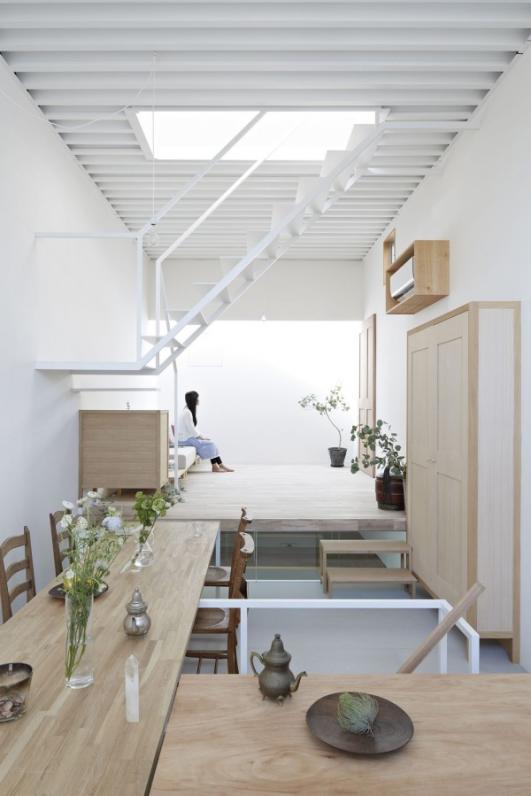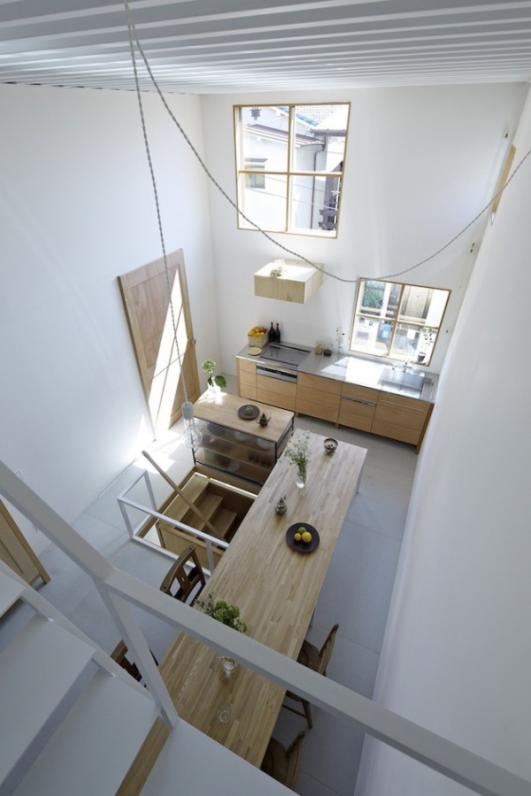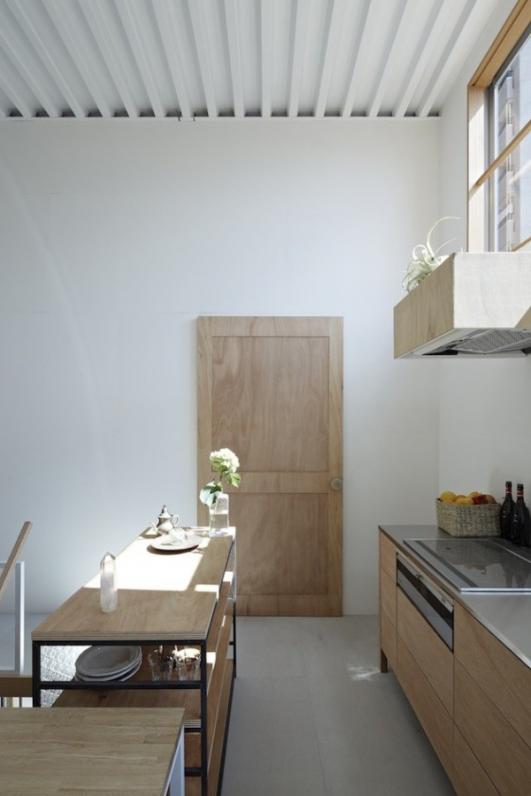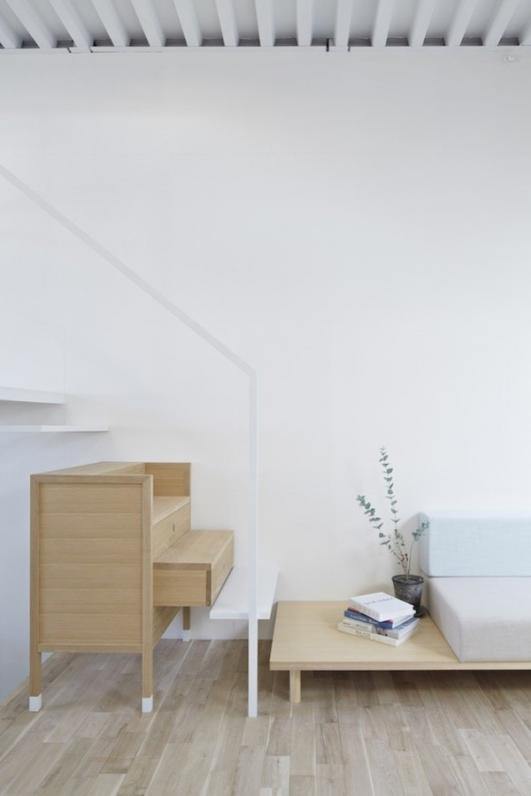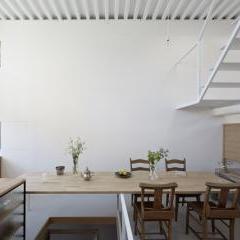Itami Loft by Yo Shimada of Tato Architects
Interior Architecture and Design
Yo Shimada of Tato Architects takes a 1,000 square foot living space on three floors in Itami, Japan and uses his Japanese sensibility to find the most practical and design conscious solution to bringing this space to life.
What is most interesting is his ability to design the furniture to double as storage seamlessly and more as a feature than an obtrusion. The staircase conjoins the first few steps constructed from ash wood with the steel white staircase that continues to the second floor making it more of a design moment than a storage piece. While the dining table intercepts through the kitchen and uses the railway of the basement as its base, creating a beautiful linear flow in the space.
Photography by Koichi Torimura
