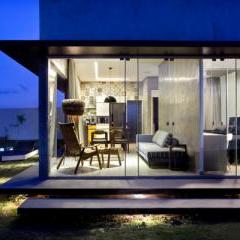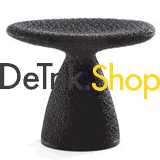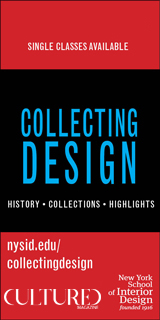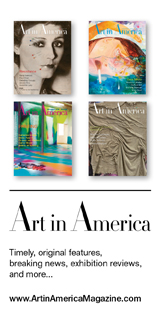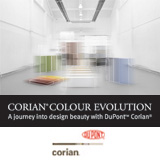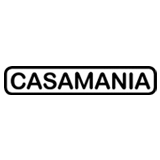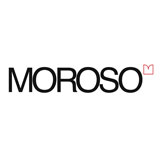Box House by Brasília-based architecture firm 1:1
Interior Architecture and Design
Brasília-based architecture firm 1:1 achieved the feat of balancing a daring concrete exterior with eclectic interior design for the, unsurprisingly named, Box House.
The capital of Brazil is known far and wide for its stunning modernist heritage, concrete can be considered one of the key materials for such reputation. Lately it is not often employed properly nor tastefully in local projects. The Box House is the exception though, offering a compact but smartly planned 700 sq. ft. residence; with all the benefits of contemporary design. And thankfully setting itself apart from what other neighboring architects are, regretfully, portraying Brasília’s potential to outsiders looking in.
The concrete façade harbors a charming rusty metal bar that embraces the cube, resulting in a modern outer shell. Don’t be fooled though, this is not your conventional minimalist house. The interior design is showered with various textures, colors and conflicting styles; never settling down to one approach. The final coup de coeur is assured by furniture designed by celebrated Brazilians designers.
It is refreshing to see a geometric project that refuses to play by the usual rules, and does it while paying it’s due respects to the modernist legacy and adding some playful contemporary local design.
Photographs by Edgard César









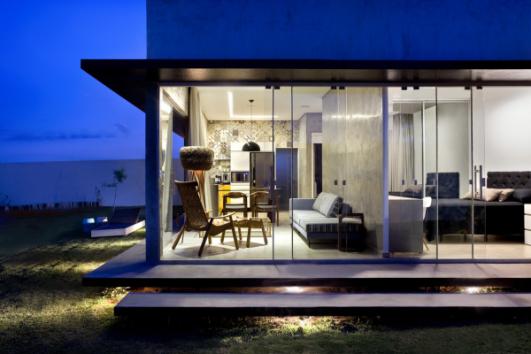
Box-House-by-1-1-arquitetura-brasilia-12-600x400.jpg






