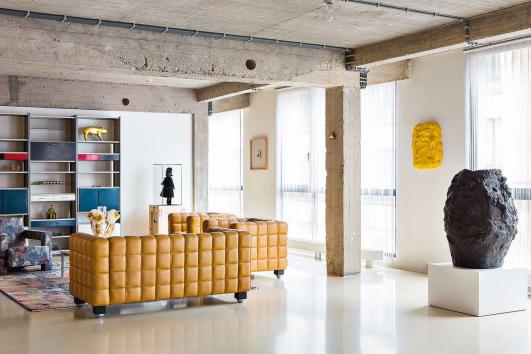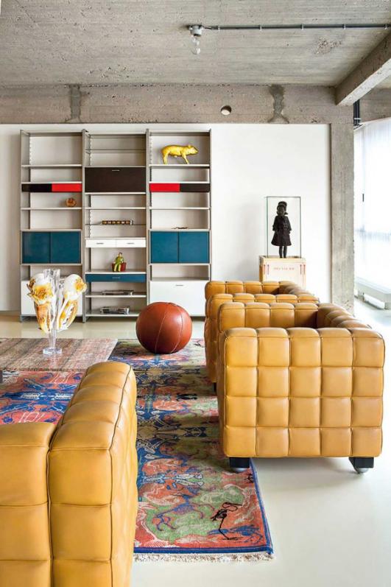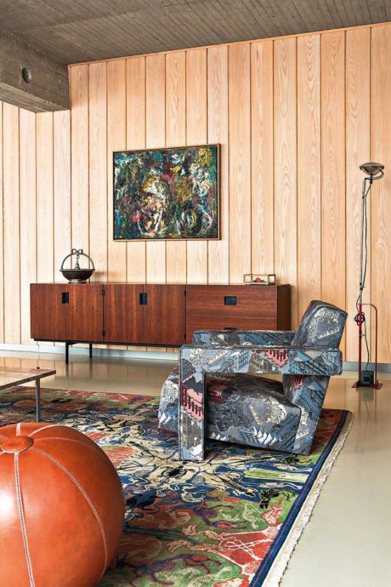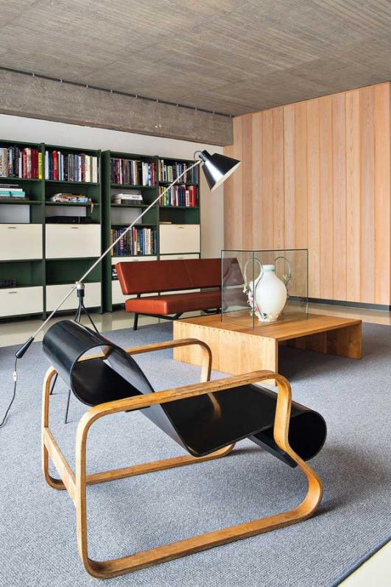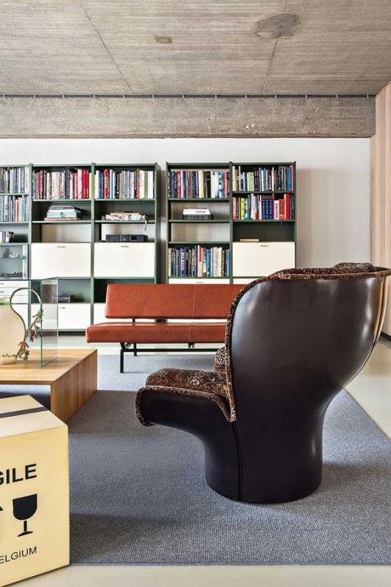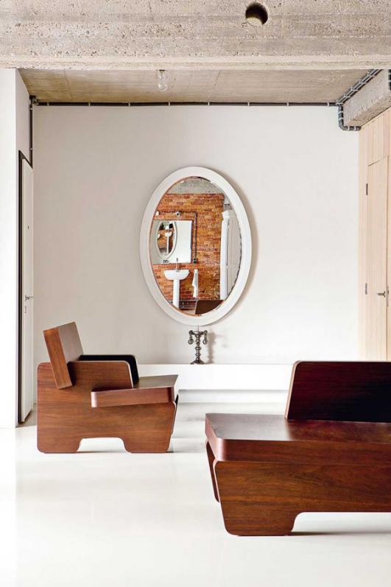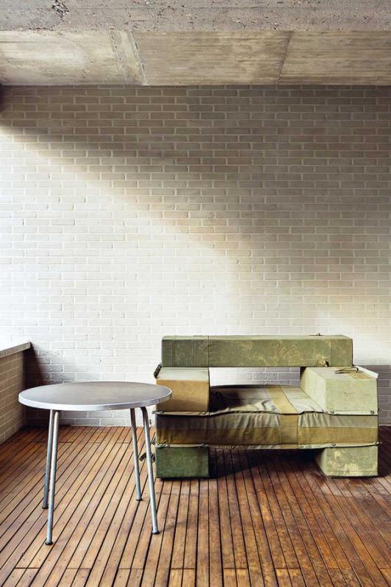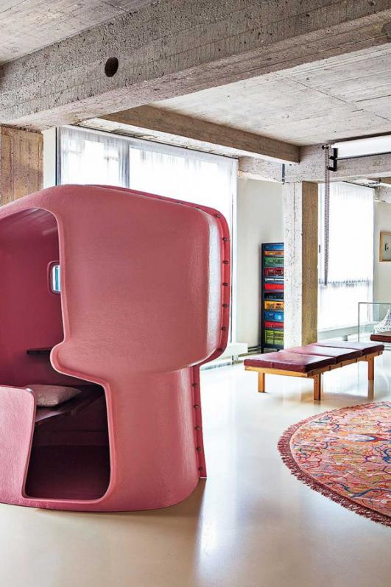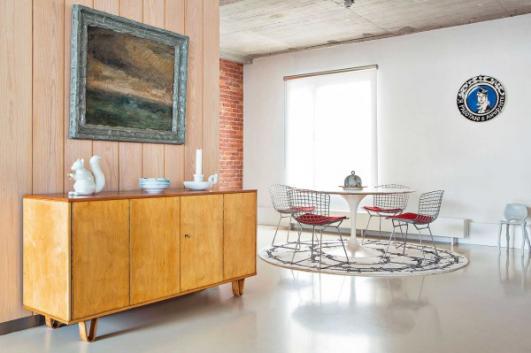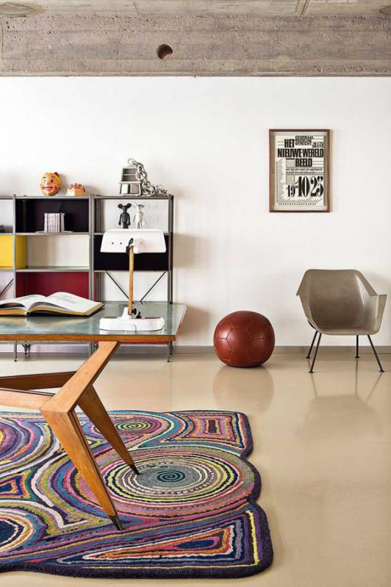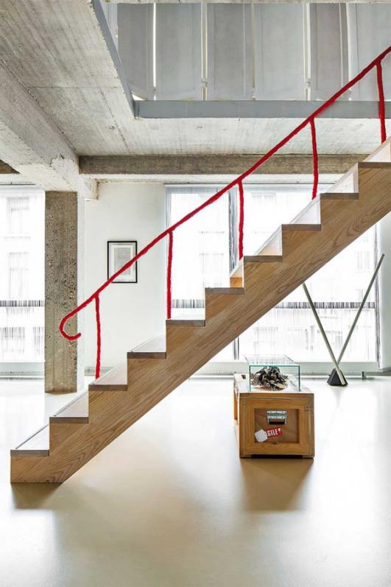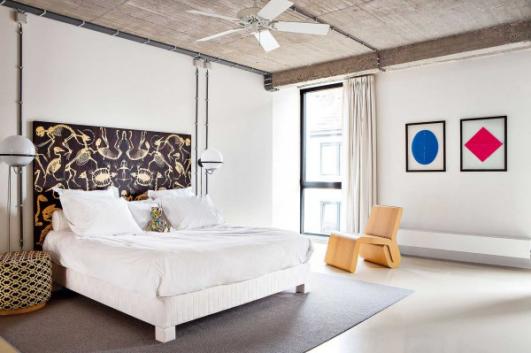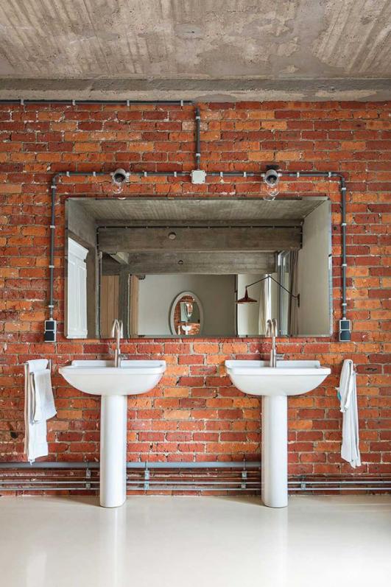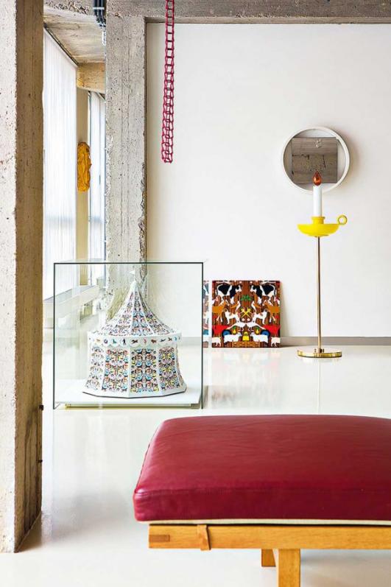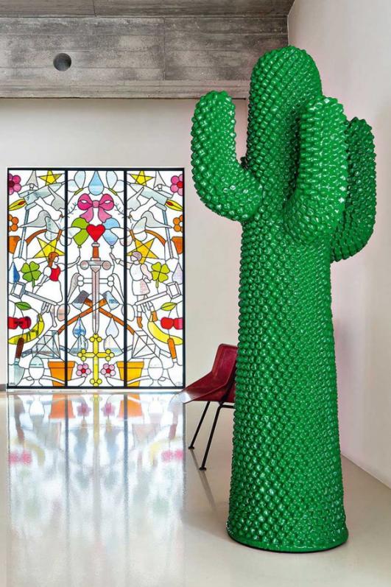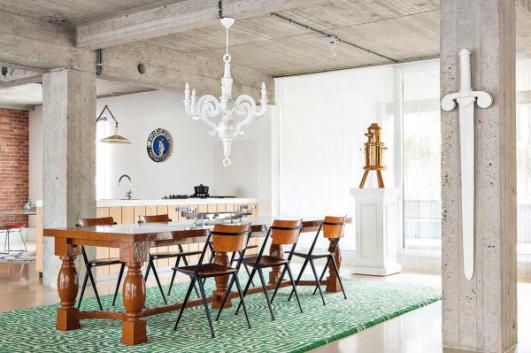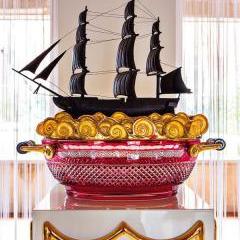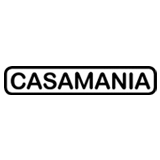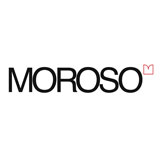Antwerp Loft by Belgium Architecture/ Studio Job
Interior Architecture and Design
Antwerp
Beautifully and uniquely designed by Belgium Architecture/ Studio Job this giant loft (± 1100m ², with 660m² habitable) is spread over two floors with large terraces and roof garden in popular district Zurenborg.
Near Dageraadplaats is a discreet architect concrete building from the 50’s recently renovated. The superb apartment covers a total of 48 meters on the windowed facade creating an exceptional light.
The spacious living area one comes through a beautiful monumental stained glass sliding door and includes a vast space where two sitting areas and a large dining room with adjacent second kitchen is located.
Large sliding doors open onto the terrace and roof garden (garden is 260sqm) which is fully landscaped, planted and equipped with a sprinkler system.
A monumental staircase connects the two floors together, so we arrive in the sleeping area of 220sqm with covered terrace. This room is a loft on his own and has a bathroom with two sinks, shower with rain shower (Dornbracht), separate toilet and a gym. Furthermore, there are two technical rooms in each of which the two different high-efficiency central heating boilers sits, laundry room and storage spaces are integrated in different places.
Photo courtesy: Ricardo Labougle
Thanks to dsgnarea.com
