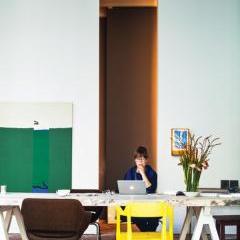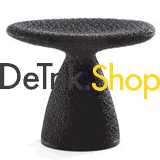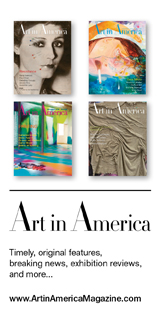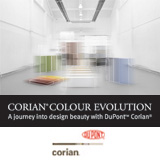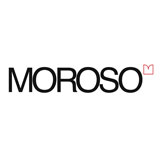Wenes Home and Gallery in Antwerp
Interior Architecture and Design
A harmonious transition between art, design and functional objects makes Wenes live/work space stand out. Couple Veerle Wenes and Bob Christiaens merged a 19th-century building and a 1970s building into one, making it their residential home and a public art gallery. The multi-level exhibition space is located next to the living space, where the work of designers and artists that Wenes represents feature as everyday objects.
Items such as sculptural lamps, wooden knives and a storage system created by a textile designer are fully immersed in the home surroundings. Even the bathroom is a commissioned work, transforming beaten vintage furniture into a three-wall installation. Visitors can move easily between the art gallery and the living space, opening themselves up to an informal and engaging viewing experience of different disciplines.















