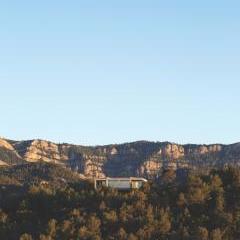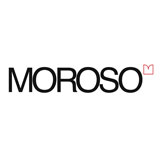'Casa Pezo' by Pezo Von Ellrichshause for Solo Houses
Designed by the Chilean agency Pezo Von Ellrichshausen, Casa Pezo constitutes the first initiative for Solo Houses, a unique property development programme in Europe, taking place at the heart of the outstanding natural site Matarraña, two hours south of Barcelona. In the long term, this project based on second homes should comprise a dozen houses designed by the most exciting international avant-garde architects.
The structure of Casa Pezo is concrete and the design is governed by perfect symmetry and homothety, focusing on a play on verticality and horizontality. Prior to even entering the house, access is on the ground floor through one of the two doors visible.
Once on the upper floor it is rapidly clear that the monolith flanking the podium is a swimming pool occupying the central part of a patio totally covered with ceramic tiling. A reference to Mediterranean architecture where solace in coolness and shade is essential.
Solo Houses is a project of modernity as well as a reflection on our way of life, based on an extraordinary art of living experience. For any information about Solo Houses: www.solo-houses.com
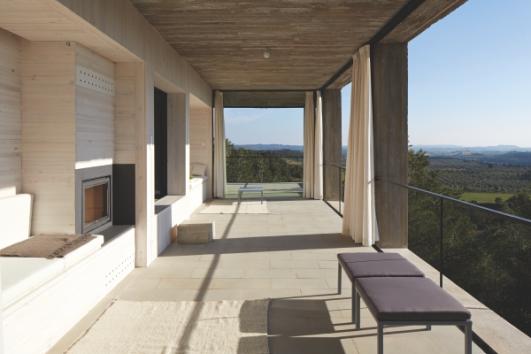
'Casa Pezo' by Pezo Von Ellrichshause for Solo Houses
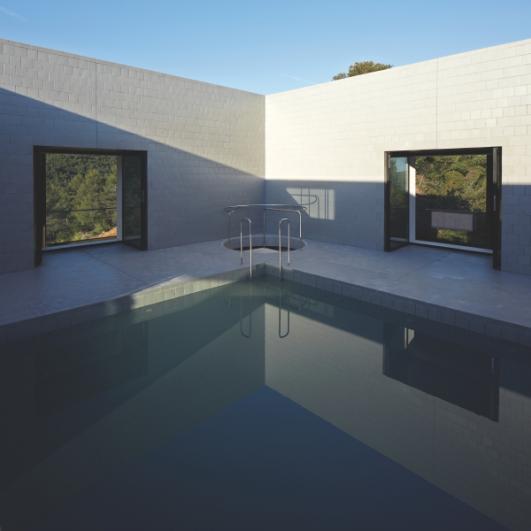
'Casa Pezo' by Pezo Von Ellrichshause for Solo Houses
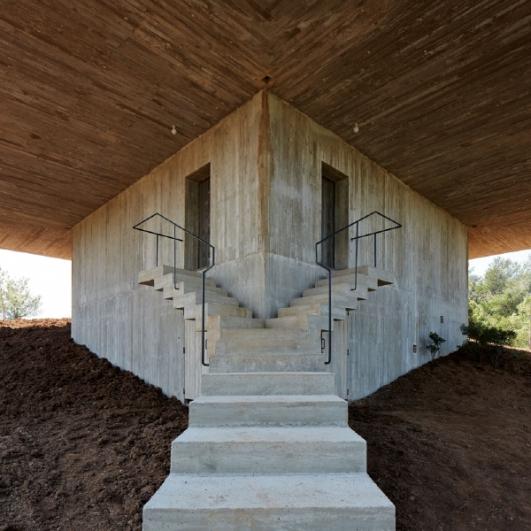
'Casa Pezo' by Pezo Von Ellrichshause for Solo Houses
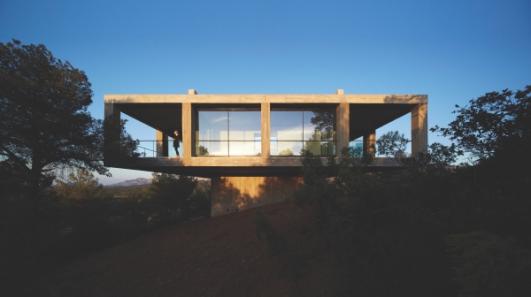
'Casa Pezo' by Pezo Von Ellrichshause for Solo Houses
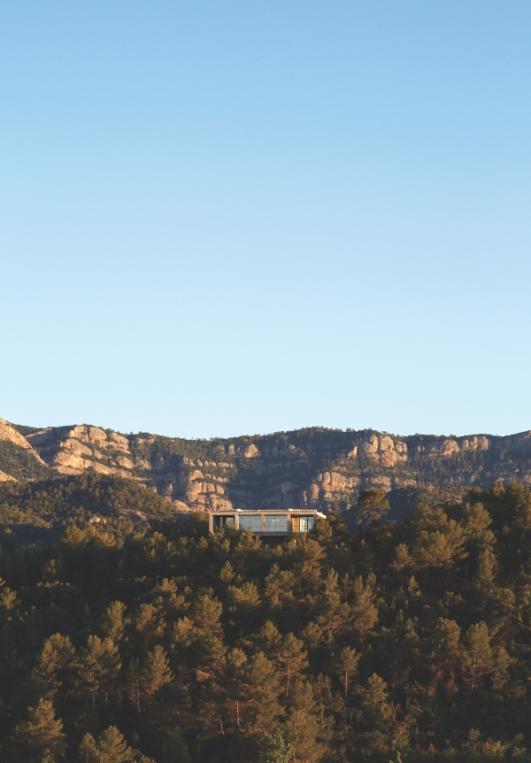
'Casa Pezo' by Pezo Von Ellrichshause for Solo Houses
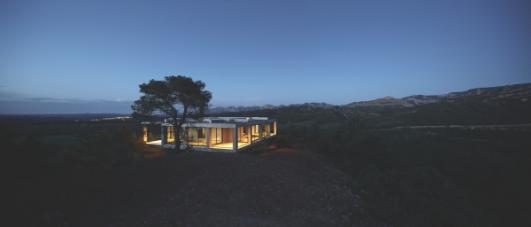
'Casa Pezo' by Pezo Von Ellrichshause for Solo Houses






