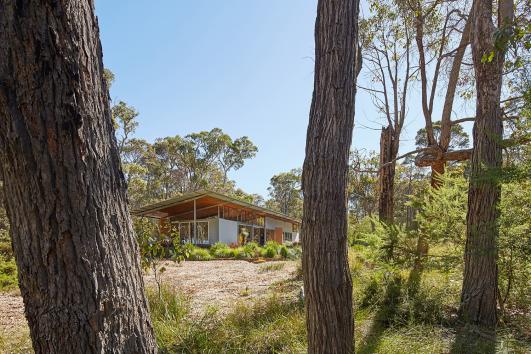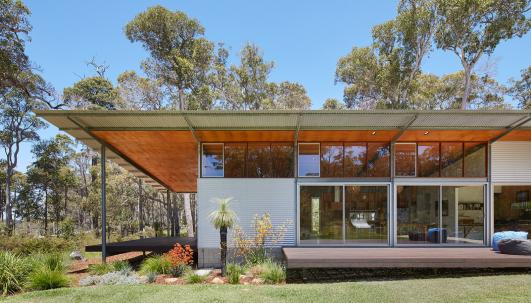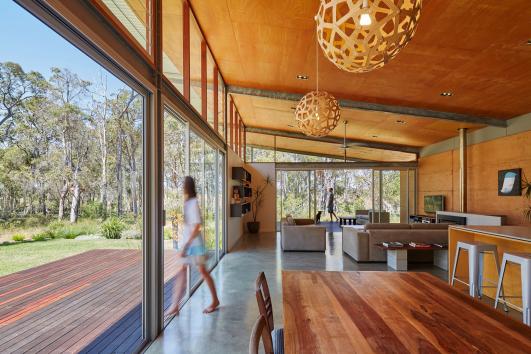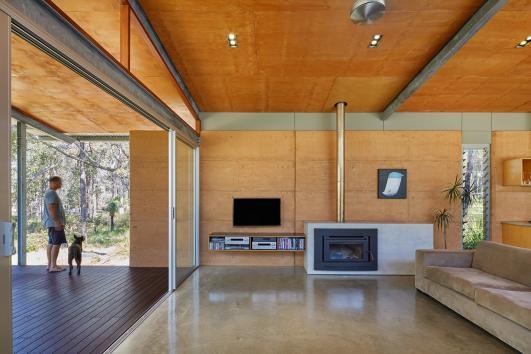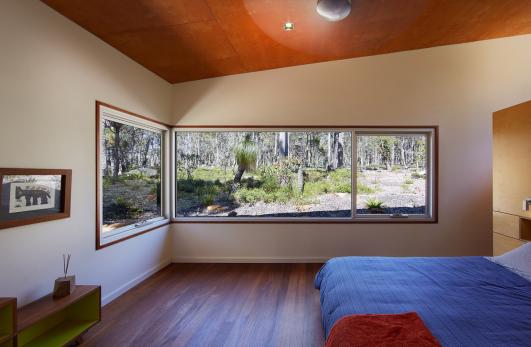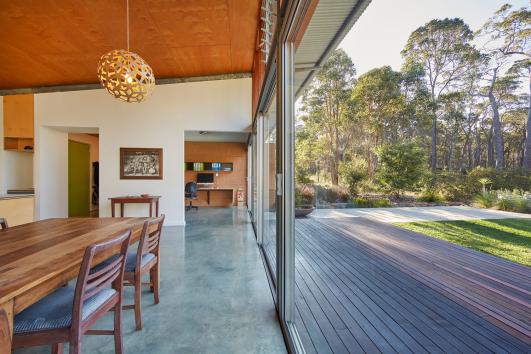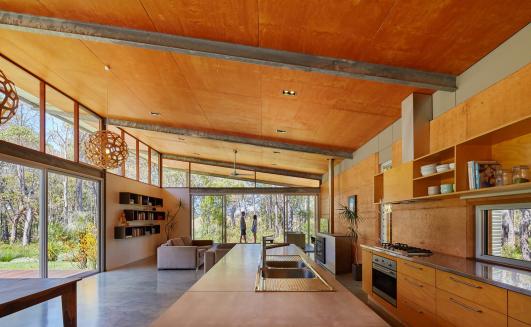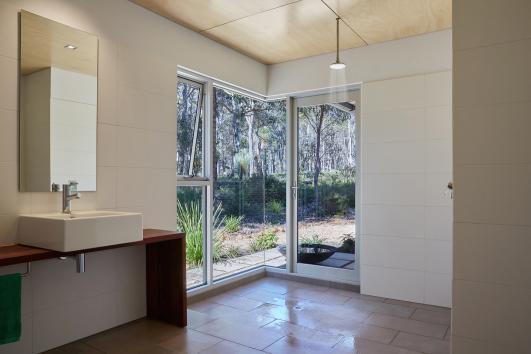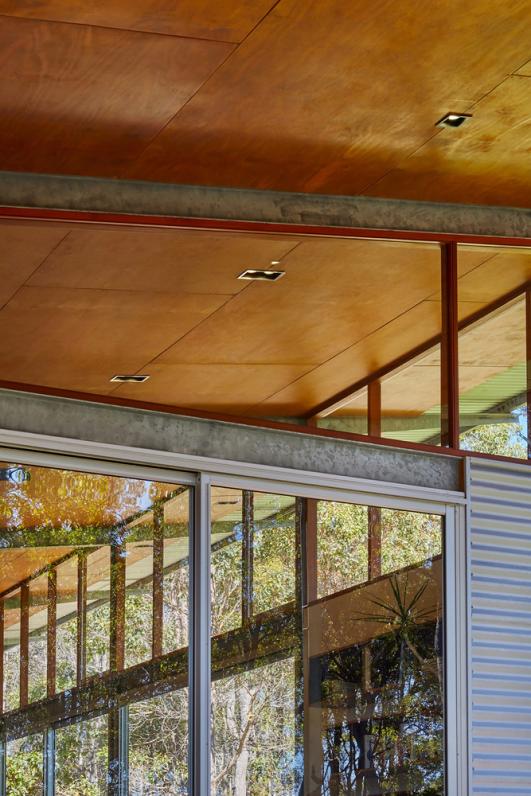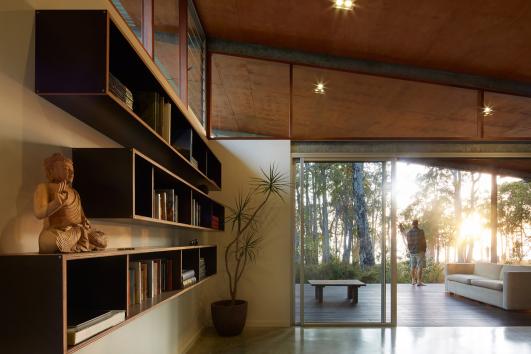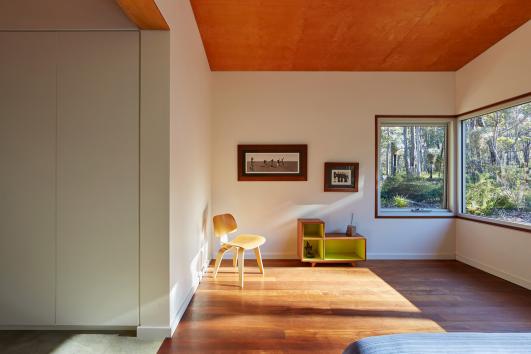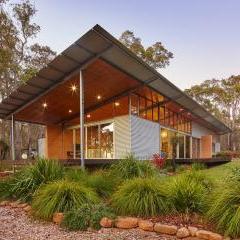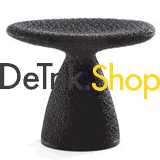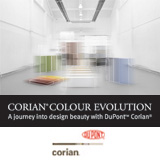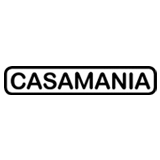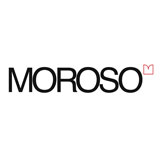Bush House by Archterra Architects
Interior Architecture and Design
Located in an existing clearing within a section of remnant marri / jarrah bushland, this owner-built bush pavilion seeks to distil into built form, the feelings of camping under a simple sheltering tarpaulin.
Diagrammatically, the houses' simple rectangular plan is separated east-west into sleeping and living zones and delineated by a change in floor level and a thick rammed earth wall that continues through the house into the outdoors. The rammed earth wall also defines the entry approach from the detached vehicle parking area.
All rooms face to the north to take advantage of the warming winter sun, except the main bedroom which turns to face the southwest views and enjoys spectacular sunsets filtered through the vertical trunks of the surrounding tree canopy.
The single bathroom enjoys the same orientation as the main bedroom and opens onto the bush via a glass door to give the experience of showering outside.
Two decked areas provide alternative ways to experience the outdoors – one open overhead for winter sun and star gazing to the north and a covered deck to the east for rain and sun protection.
The roof plane rises up to the north to provide a view of the sky and treetops through cedar framed clerestory windows that provide a warm and tactile contrast to the clear anodised sliding door frames.
Taking cues from the Californian cases study houses of the 40s, 50s and 60s, a 3.6m structural grid locates prefabricated steel frames that enabled the main support structure to be erected in a day and for infill timber framing to be subsequently carried out by the owner-builder within these frames under the sun and rain protection of a single plane roof.
The galvanised steel framing is expressed both internally and externally, creating a repetitive rhythm along the north and south elevations. The mottled patina of the galvanising continues to change as it ages.
The house employs a concrete floor slab for thermal mass, which has been simply machine trowelled smooth to provide a hardwearing and cost effective solution.
External materials were selected to be largely self finishing to minimise maintenance: zincalume steel, rammed earth and glass.
Environmental sustainability is intrinsic to the design: passive measures such as northern orientation, efficient cross flow ventilation paths for summer cooling and calculated eaves overhangs for warming winter sun penetration are teamed with active measures such as power self sufficiency from a 3kW ground mounted solar array, a roof mounted solar hot water heater and a worm-farm blackwater treatment system that irrigates the garden with nutrient rich water.
All decking is recycled jarrah, milled from large dismantled warehouse roof beams. Ceiling linings are Australian Hoop pine from plantation forests and are finished simply with linseed oil. The plywood ceiling continues outside to the decks and eaves to accentuate the indoor-outdoor feeling.
Images © Douglas Mark Black
