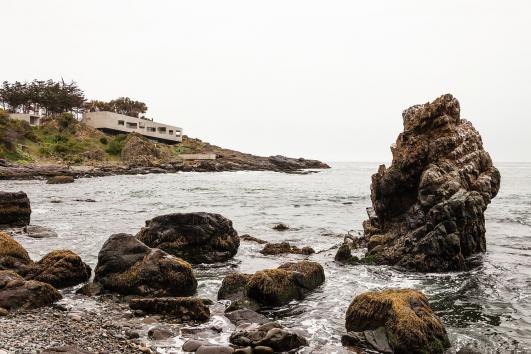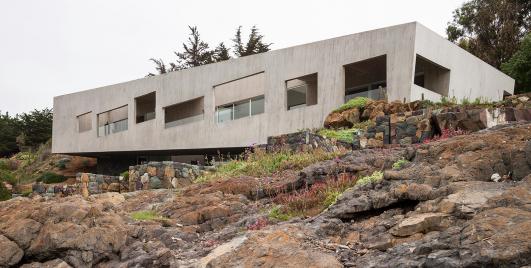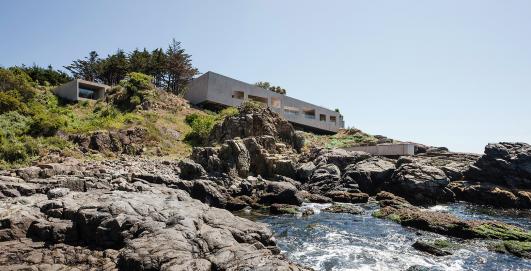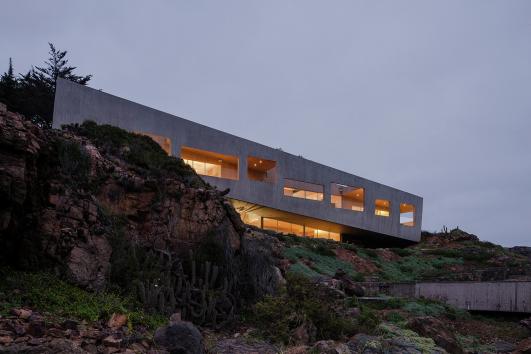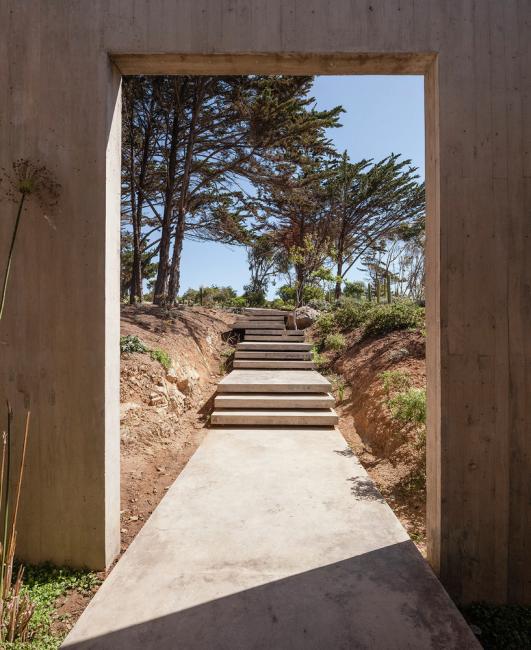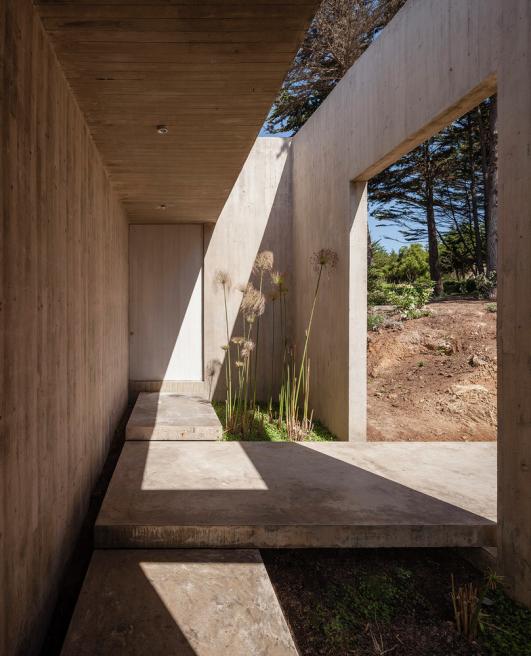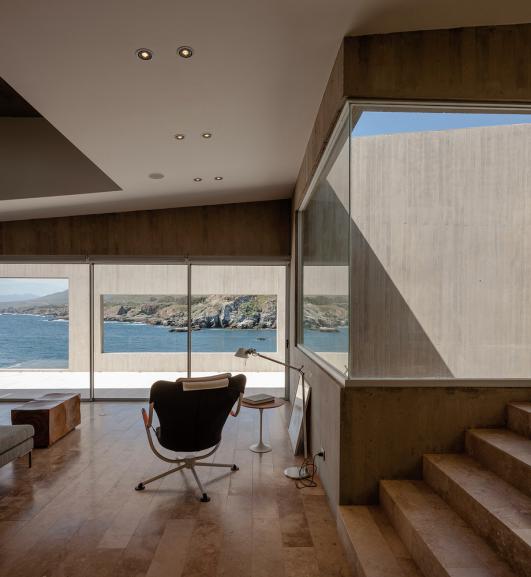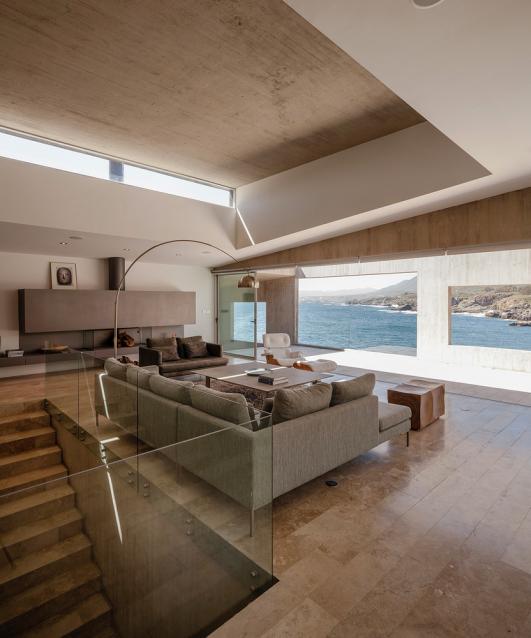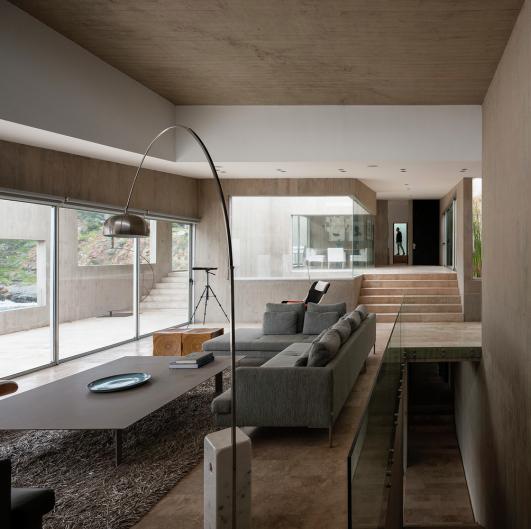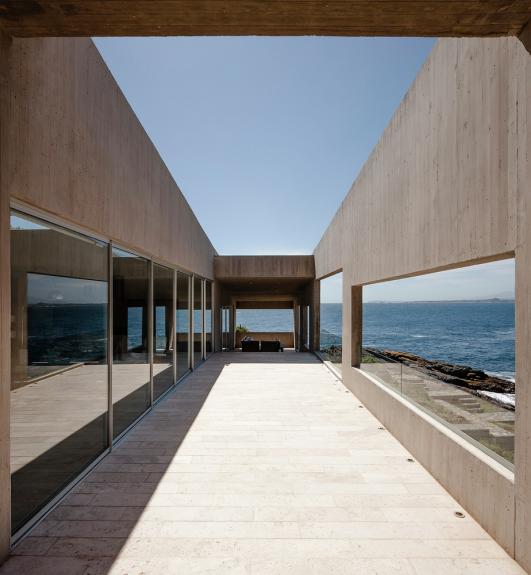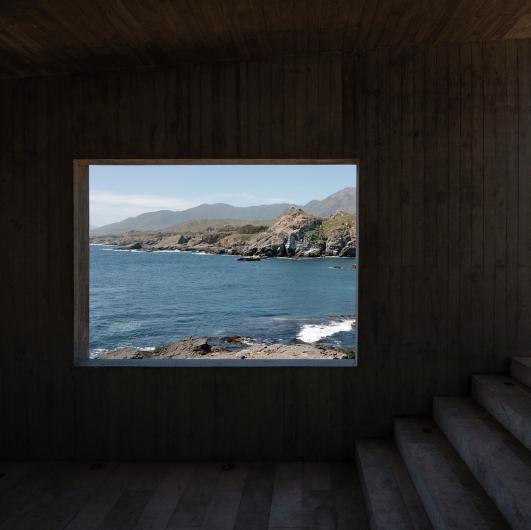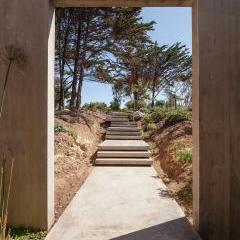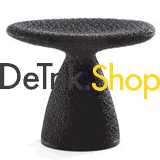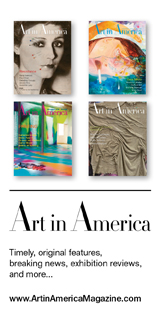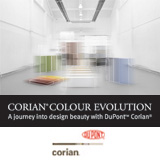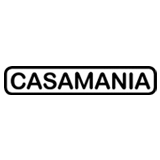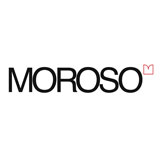Bahia Azul House by Felipe Assadi & Francisca Pulido
Interior Architecture and Design
The house in Bahía Azul is a stance towards designing on a slope. Or rather, it is the synthesis of such a stance, a pavilion that is slanted to take in the slope of the hillside where it is located, with the program developed on several semi-levels that are internally related – horizontally, of course – taking into account that the house has two opposing readings: the interior, where life happens in a more or less conventional space, in which the views are arranged by a series of openings on an external wall to the enclosure of the house.
The exterior, in which the synthetic, abstract object, builds the place from the tension produced by the diagonal opposite to the irrevocable horizontality of the sea. The openings, from afar, acquire a different relevance than they would as mere windows.
They deform the object, turning it into a sort of ruin, without detail, accessories or further developments after the initial synthesis.
Images © Fernando Alda
