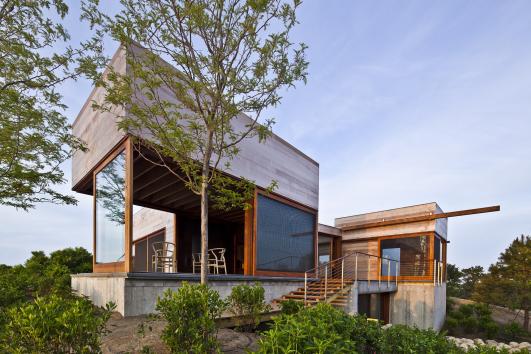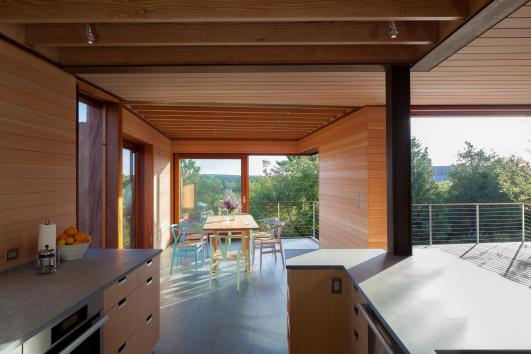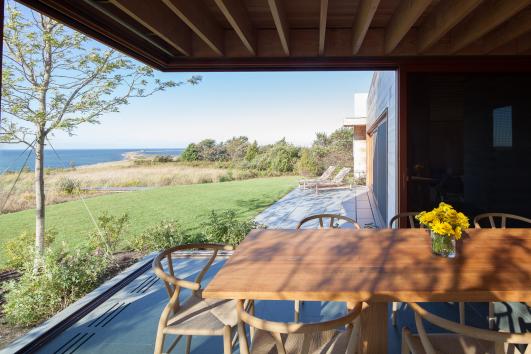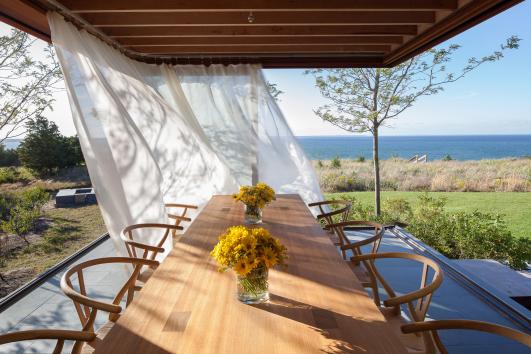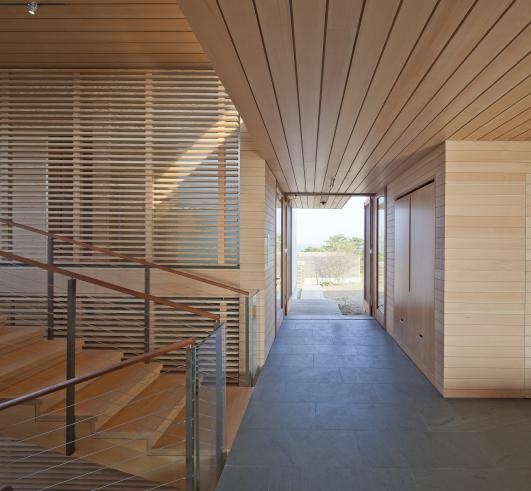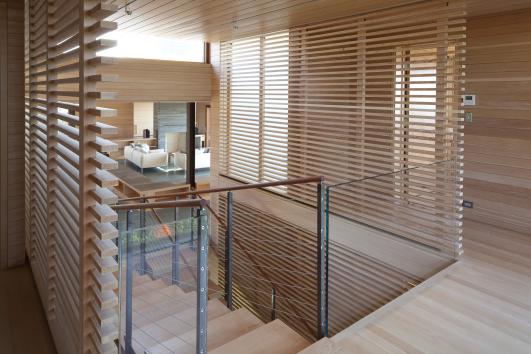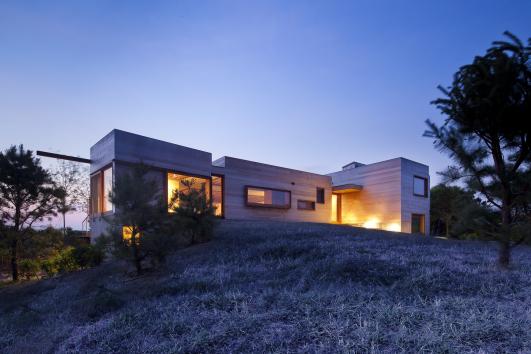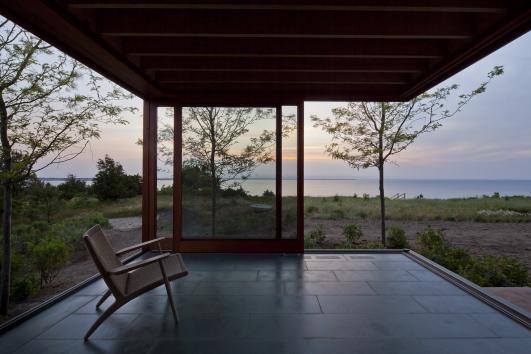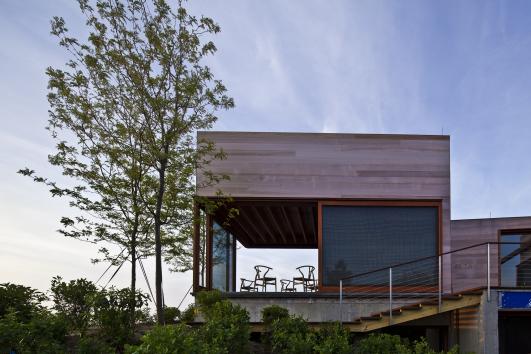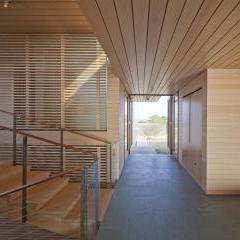Island House by Peter Rose + Partners
Interior Architecture and Design
Nestled in the richly wooded grounds of a narrow strip of land on the island of Chappaquiddick near Edgartown, Massachusetts, this single‐family residence is part of a collection of environment‐ and landscape‐centric interventions that blur the boundaries between structures and landscape, and between inside and outside. Comprised of four structures – a 6,300 SF main residence, a 630 SF garage, a 270 SF storage shed, and a 130 SF boat house – the site is bounded by the ocean to the west and by a well‐protected, shallow bay to the east. The project replaced a house, garage/guest house, and a long driveway running through a meadow, previously located on the site.
The site strategy involved moving the road from the middle of an existing meadow to a new location, winding through an oak and pine forest (without damaging any of the existing trees), and terminating it in a hidden courtyard – bounded by the garage, a utility shed, and the forest edge. In addition to providing a remarkable process of entry through the trees, the result of the new road location is that the cars and road, for the most part, disappear completely from view, altering both the scale and atmosphere of the site dramatically.
Located at the extreme edges of the site, on the water in both cases, the main house and boat house are carefully and strategically located, both in section and plan, to optimize the experience of being in and using these structures, while minimizing their environmental and visual impact on the site.
The boathouse, sitting on four thin concrete columns, was stealthily sited among pine trees, and constructed without touching even a branch. The house works in plan and section so as to offer remarkable views of Nantucket and the sunrise over Cape Pogue Bay to the east, and of the ocean and Edgartown and sunset over water to the west.
Locust trees on the western side of the house screen it from the late afternoon sun and provide camouflage as well. The house is low to the ground, clad in sealed, unpainted wood to naturally weather to recede over time into the surrounding landscape. One intention of the project is that it be as close to invisible in the larger landscape as possible.
