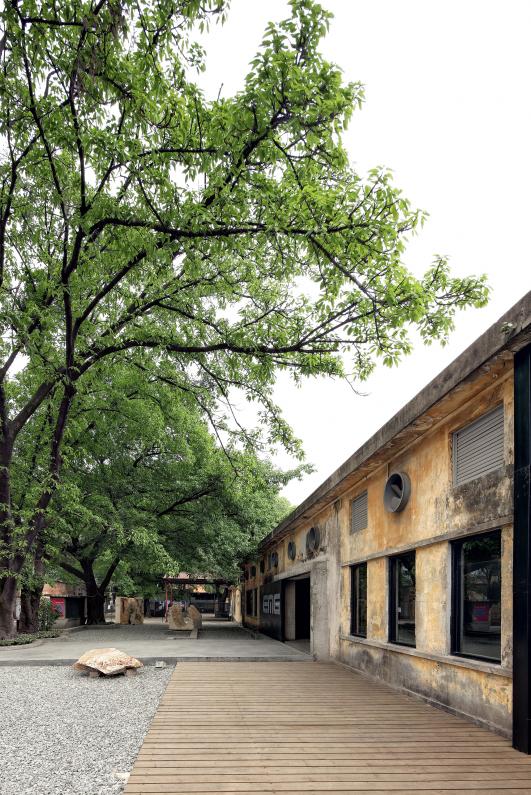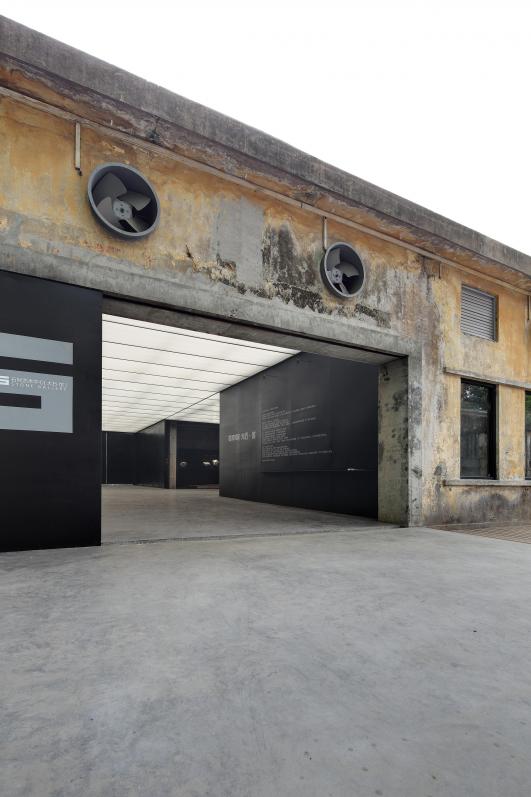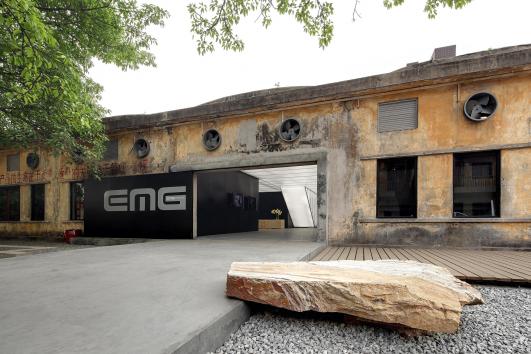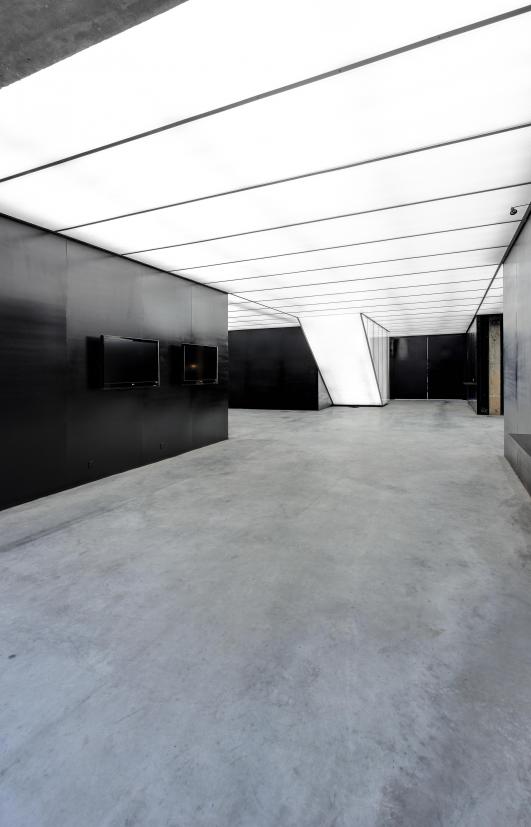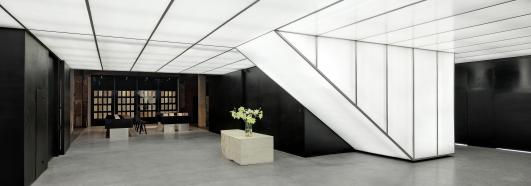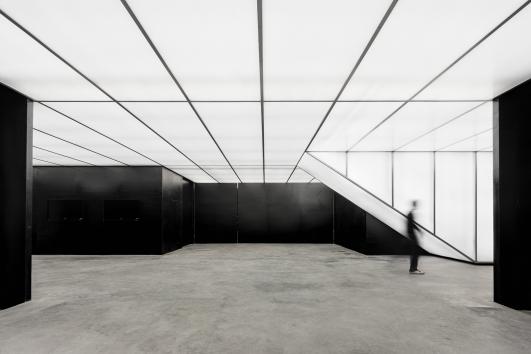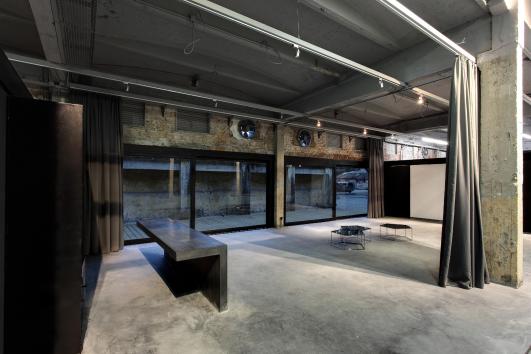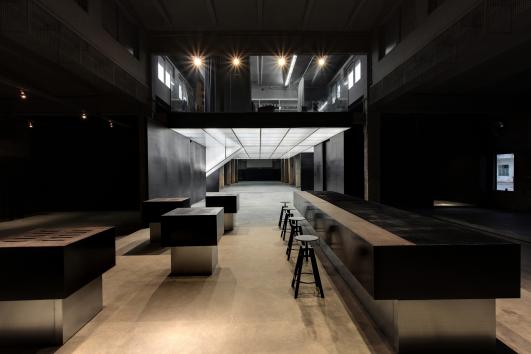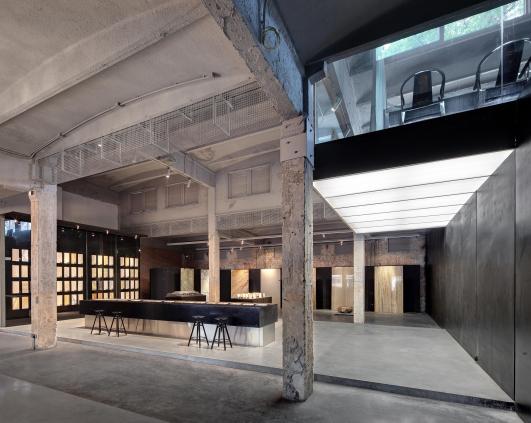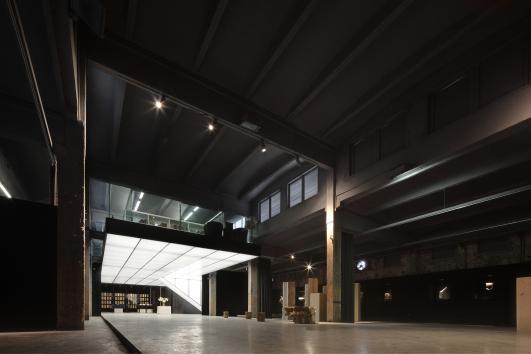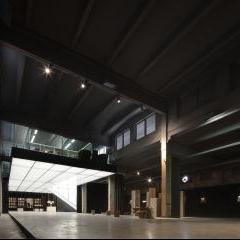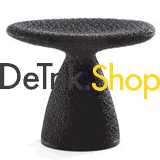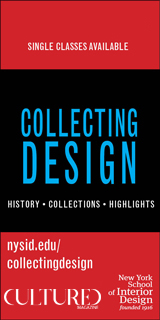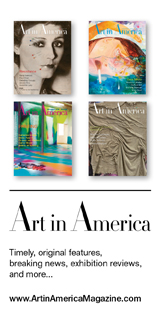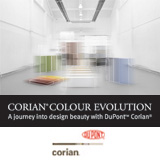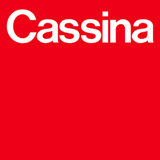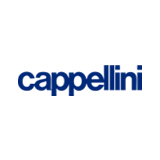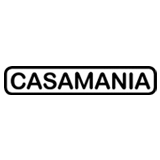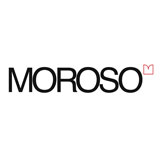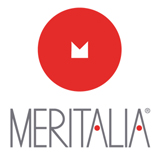Stone Art Gallery by O- Office Architects
Interior Architecture and Design
The Stone Art Gallery was one of the architectural experiments responding to the the abandoned industrial sites in the Pearl River Delta Area (PRD). EMG Group, a local stone trading firm, collaborated with O- Office architects to attempt to transform the 39th building of YJQ Food Factory, a former state industrial site on the north bank of Pearl River to the east of downtown Guangzhou.
In order to preserve the historic collective industrial memory of the state-planning economic era, the building and site context of the YJQ building was fully respected and maintained in the design scheme. The implanted mechanism that the architect projected grows with the original spatial logic.
A Cross-shape public realm is set to backbone and link the interior and the outdoor space together. It works as the T-stage of the gallery and allows various forms of exhibit and activity, including art performance or forums. The remaining interior space is thus designed for specific showcases, cafeteria and sitting area. Again, a cross-shape office deck is implanted to the prefab concrete structural framework and hung above the public realm ground, highlighting its core area.
The bottom of the new steel-structure deck is furnished with translucent polycarbonate panels, with LED lighting installation inside. This implanted lighting vessel floats in the air of the historic brutal prefab concrete structure. The architectural dialogue has been created between the new and the old, between the weight and the weightless, between the past and the future, all together form the performing background of the stone art, the art that contains even billion years of geological memory.
images © LIKYFOTO
