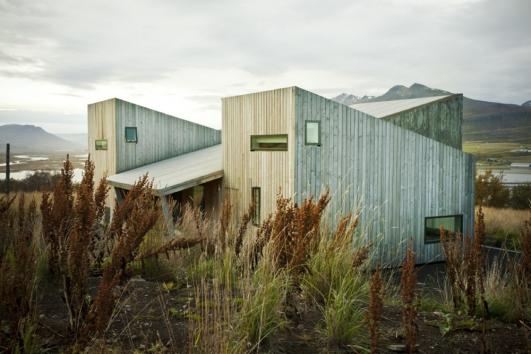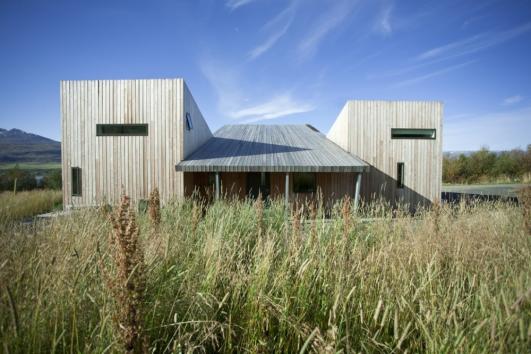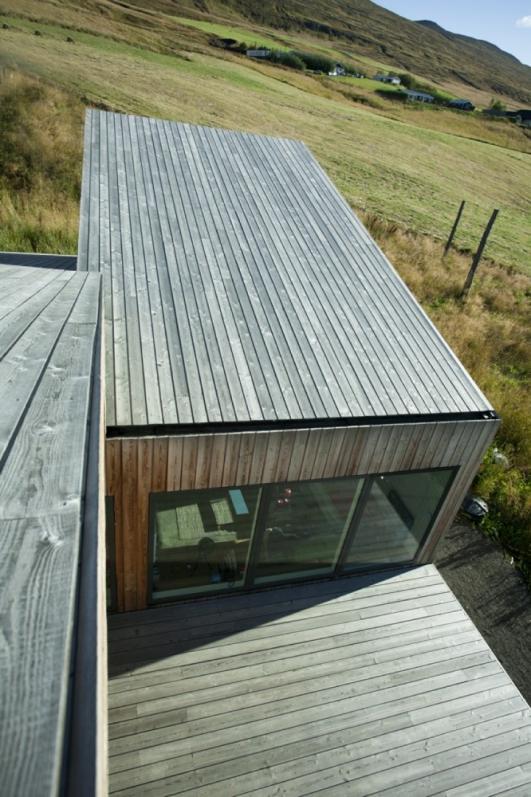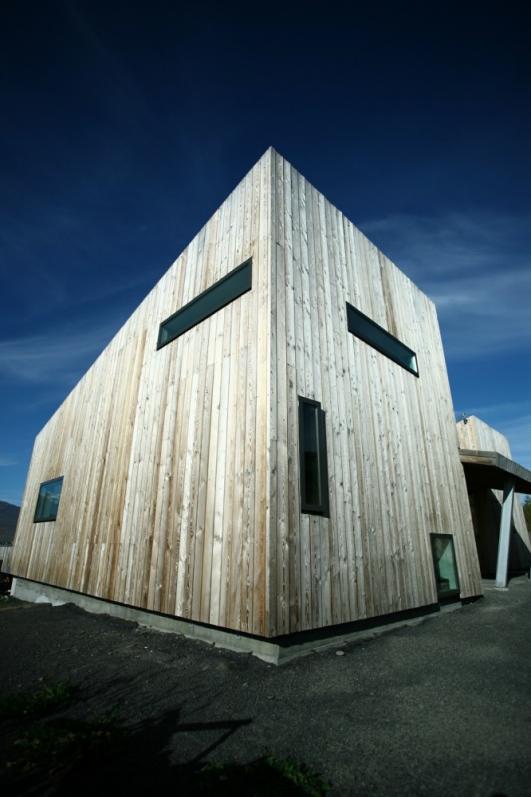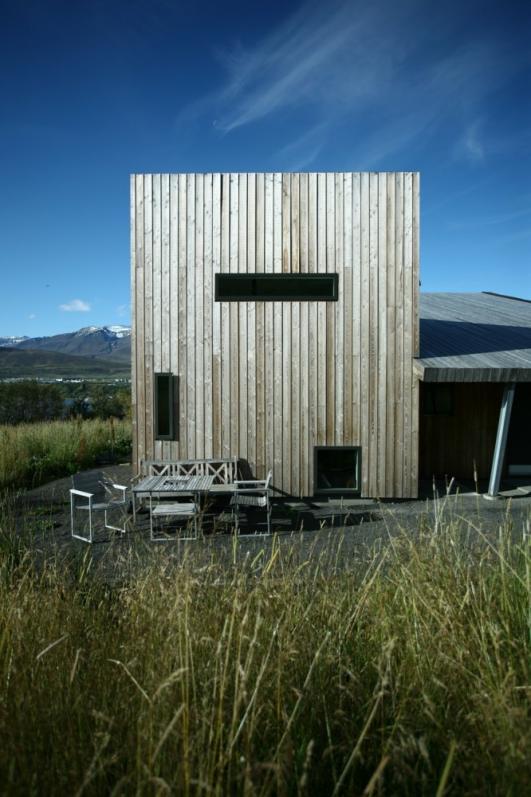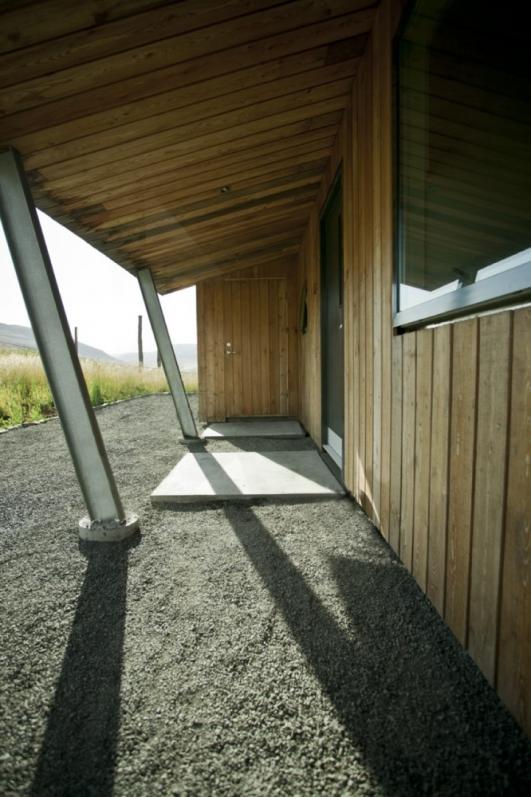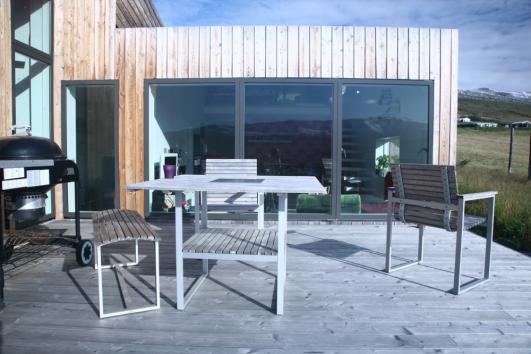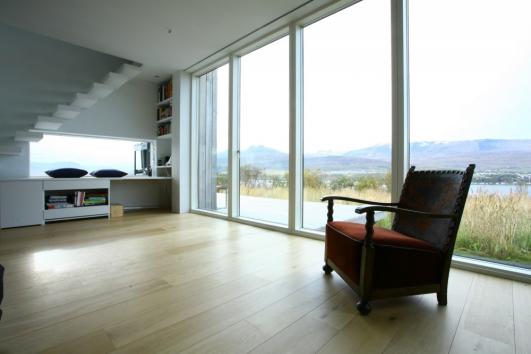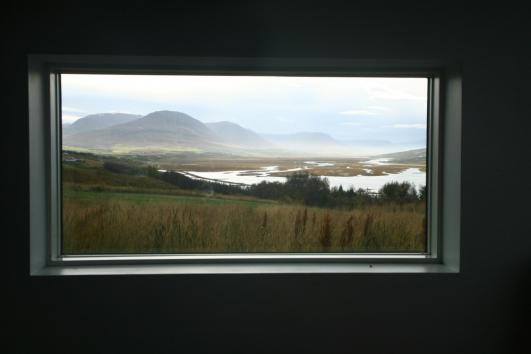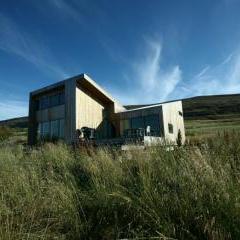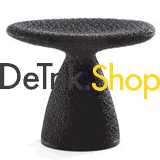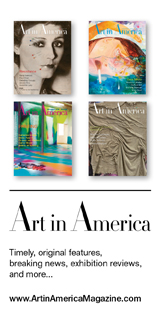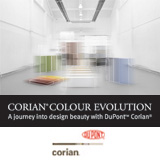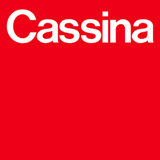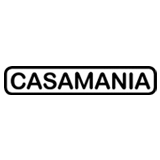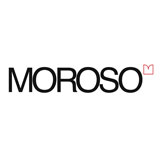VillaLóla by ARKÍS architects
Interior Architecture and Design
The design of villa Lóla was an especially enjoyable dialogue process between client and architect. Various ideas of materials, concepts and techniques where discussed in the process. Inspirations range from Swiss mountains cabins, a sea ranch in Sonoma County in California, and Japanese solutions in spatial efficiency. Furthermore, the framing of views was an important topic of discussion. The natural surroundings of the site and the fjord of Eyjarfjördur were key factors to address.
The client requested the possibility to divide the house into three spaces, or apartments that could be enlarged or reduced as needed. Villa Lola is 128m² of gross floor area. Another request from the client was to use low maintenance materials and to develop an inclusive approach with regards to the site and building. Based on these requests the design process started.
It was decided to seize the natural gradations of the site where natural light and beautiful color combinations are formed at different times of the year, grass, straws, weeds and birch woods surround the house and elevate the exceptionally strong appearance of the larch surfaces. The natural landscape of the site was left undisturbed.
Images Courtesy ARKÍS architects
