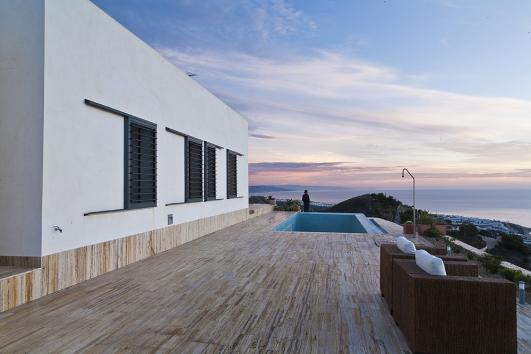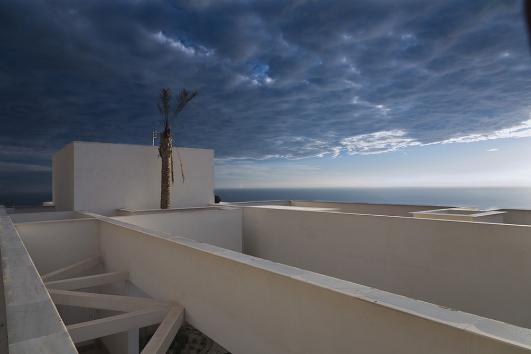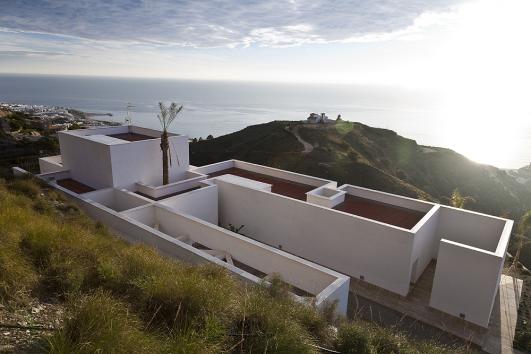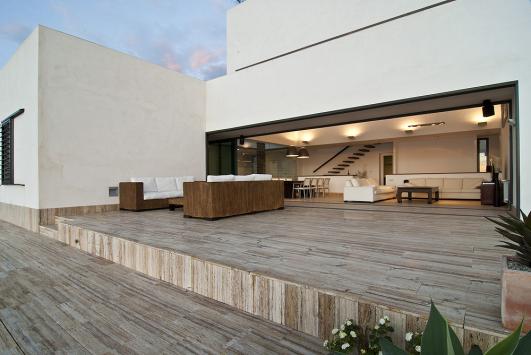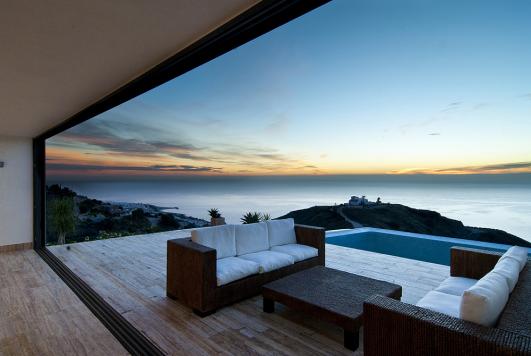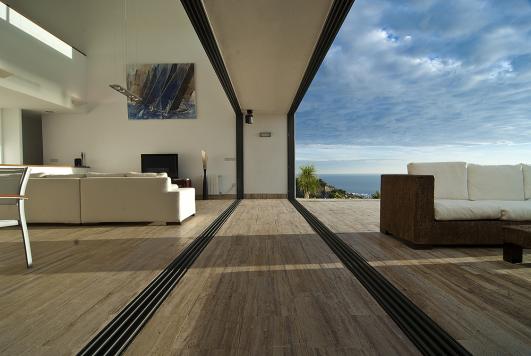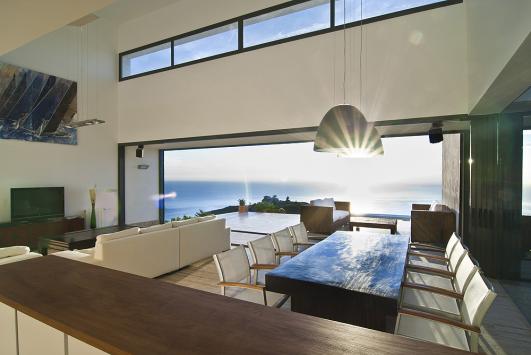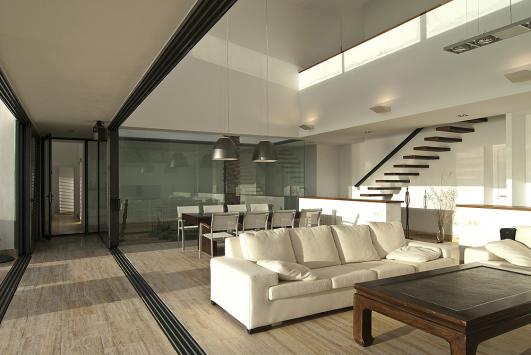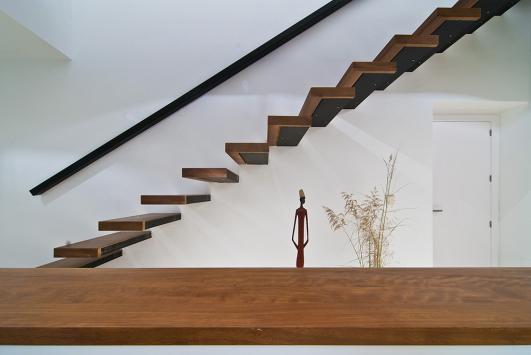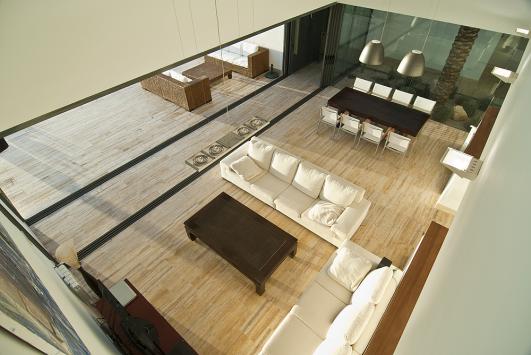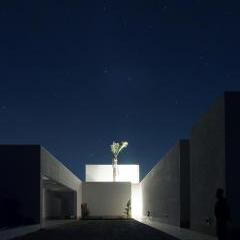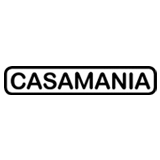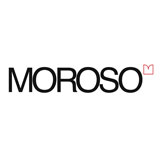AA House by MVN Architects
Interior Architecture and Design
AA House by MVN Architects is located in Almeria, municipality of Mojacar, in the surrounding area of Cerro del Albar. It is a rugged topography, with steep and open distant horizon over the sea. On the site there is a small platform, which is used as base for the building.
The housing places on an existing platform oriented to the east, toward the Mediterranean Sea, in an area with a steep slope. Given the rugged terrain, the general organization of the project has been defined by the need to adapt in a rational way to the topography, avoiding dismantle that might be excessive and so minimize the impact that the building could suppose to the environment.
The location of the home taking advantage of the small natural platform, minimizes earth moving and get a perfect adaptation of the architecture to the field. In lower levels, other platforms continue structuring the plot, creating zones of fruit-bearing trees and garden. Some of these platforms use existing stone walls in the plot, remains of ancient terraced plantations, thus recovering the character that had long ago the area. In this sense, the project maintains a constant relation with the environment, promoting the transition of scales and protecting the landscape value of the area.
