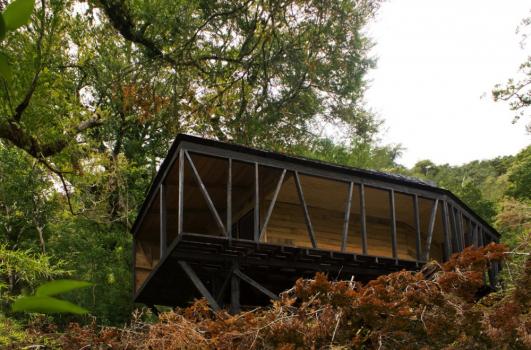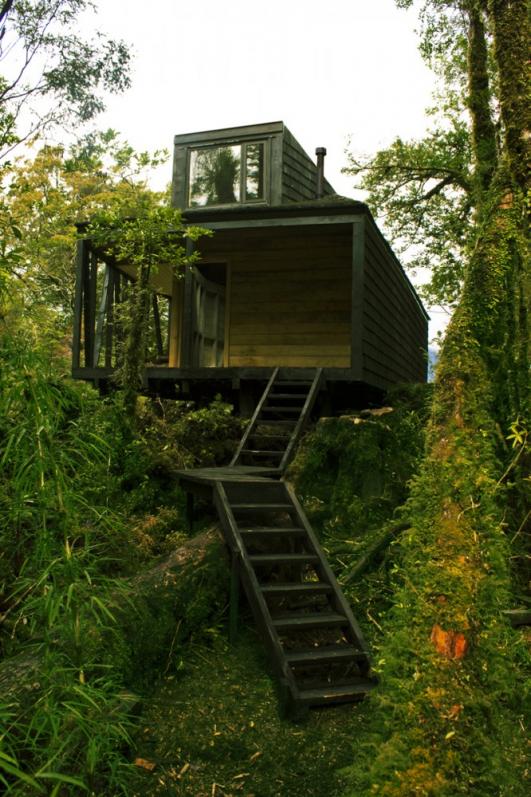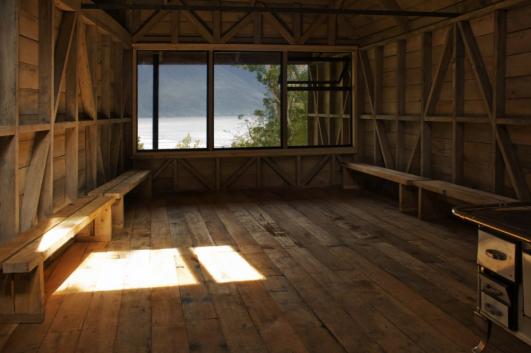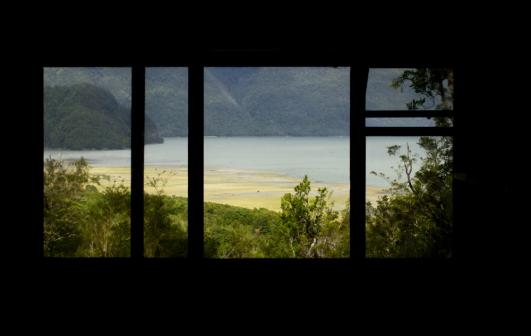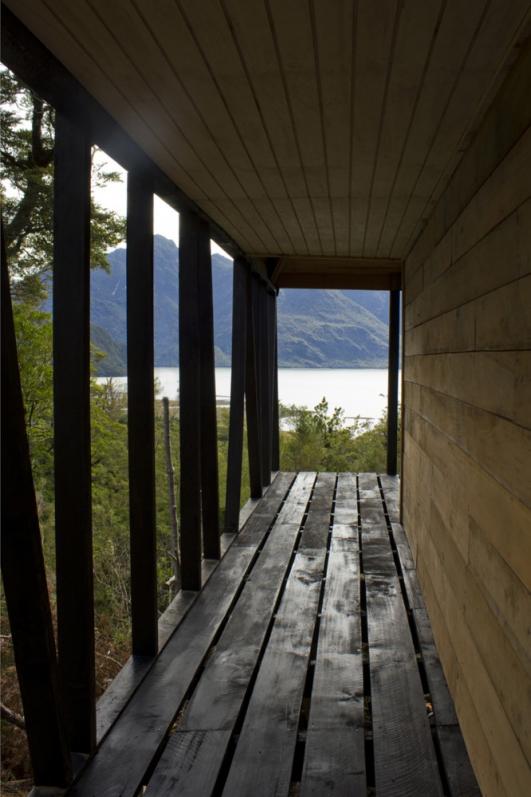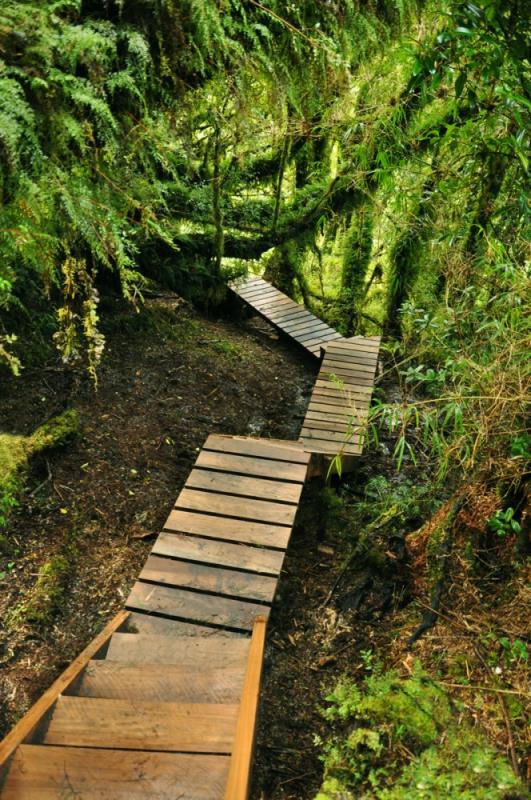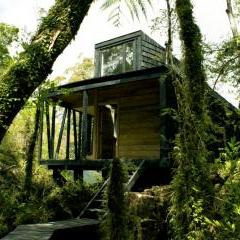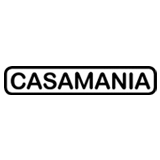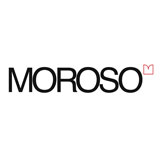House in The Patagonia Fjords by Armando Montero + Samuel Bravo
Interior Architecture and Design
The southern channels of Patagonia are characterized by an abrupt geography formed by glaciers, mountains and dense forests that fall vertically over the sea. Rainfall varies from 5 to 6000 mm per year, making it the wettest area of the country.
This vast extension of territory is one of the least populated places on the planet. Inhabiting this area is a challenge. The project consists of a small house in the bay of Melimoyu. This house is elevated in height and overlooks the sea on the slope of a wooded hill.
While the place chosen for the project is located only 50 meters above sea level, to access it is necessary to build a wooden path of more than 500 meters. The result and the final shape is determined by the geography of the forest.
The house is located in the only area of the zone which has a narrow platform of 5 to 6 meters. This place has three main features: it has a wide view of the Melimoyu Bay, it faces south and gets little sunlight, and thirdly it is immersed in a forest of ancient trees, so moisture is very high.
The aim of this project is to create a great connection with the territory, since it is understood that inhabiting the Patagonia Fjords is a complex task.
Images © Samuel Bravo
