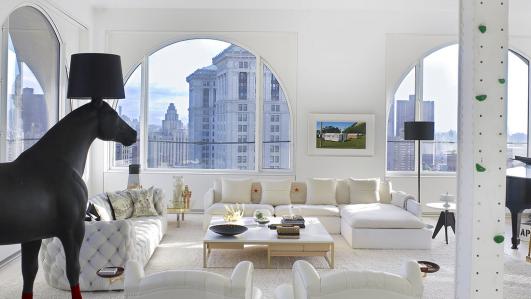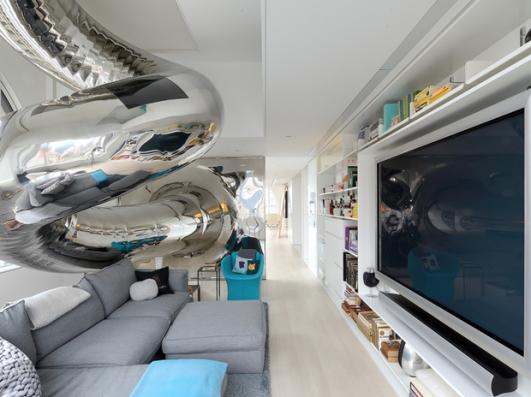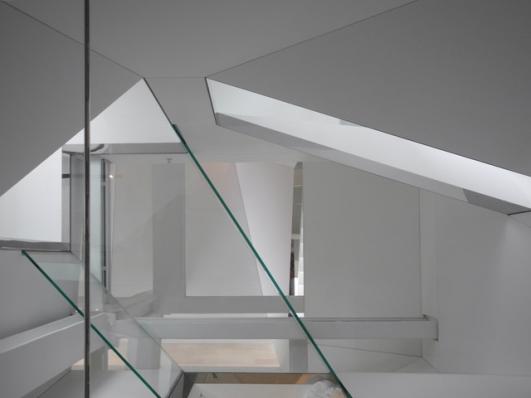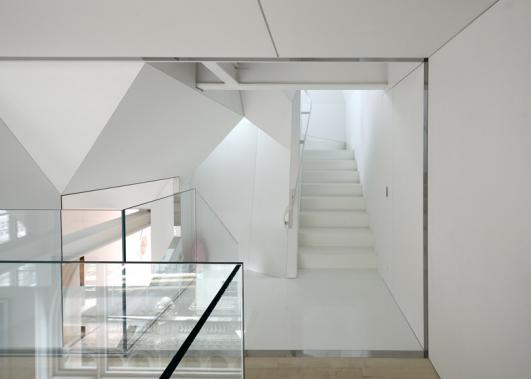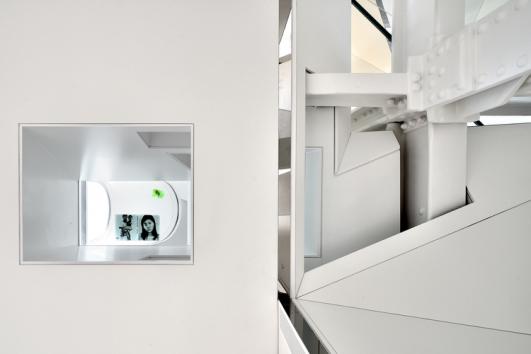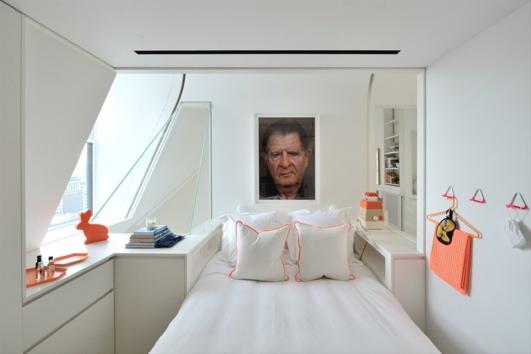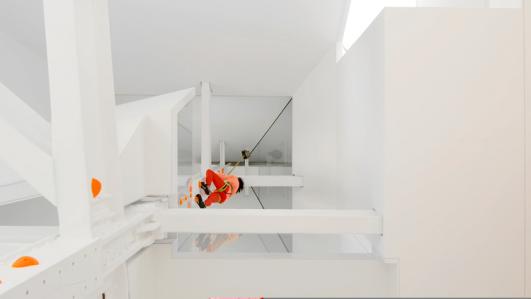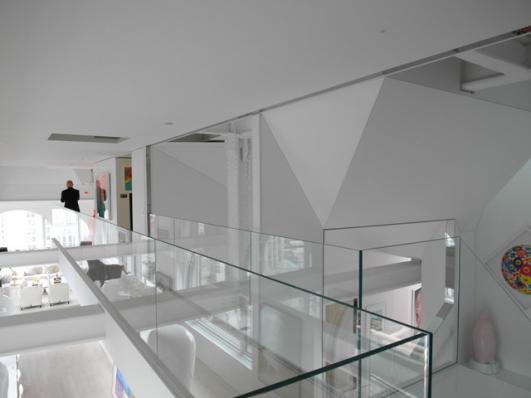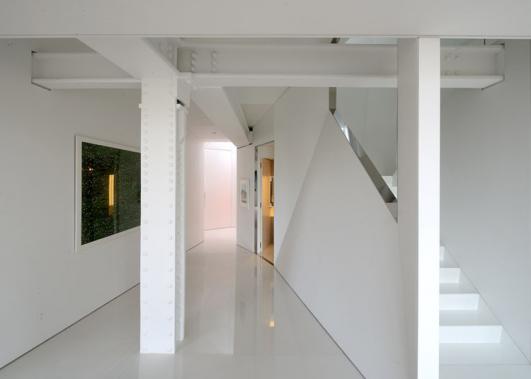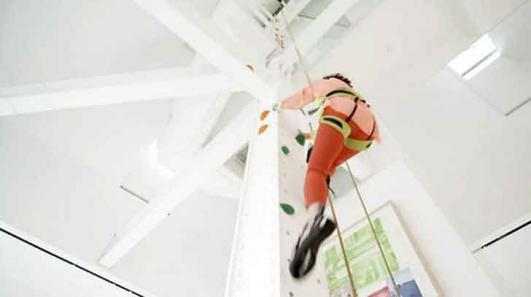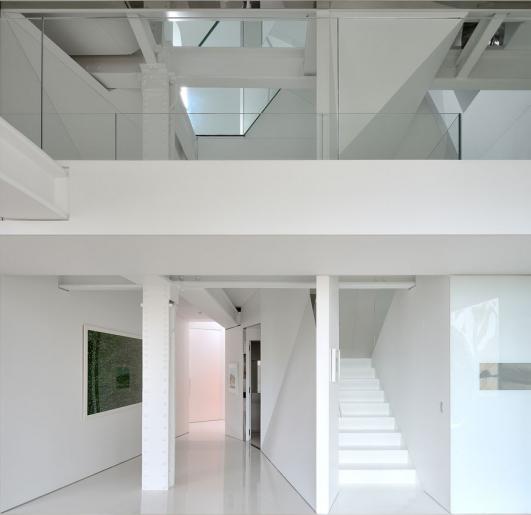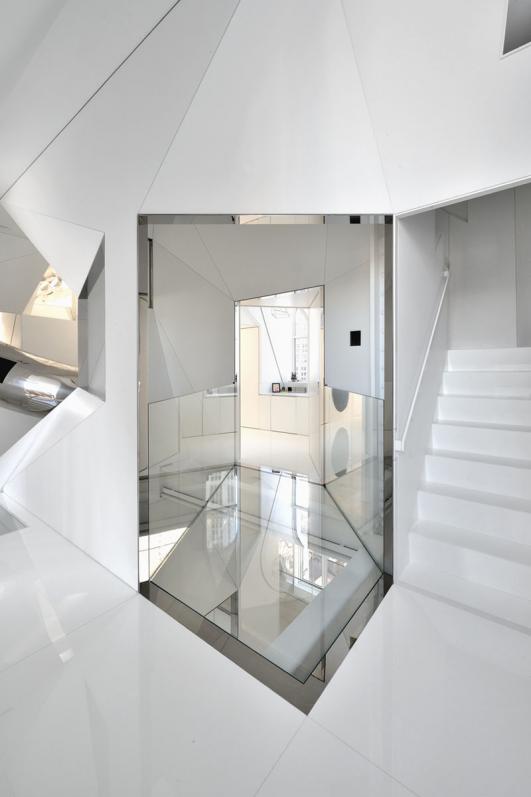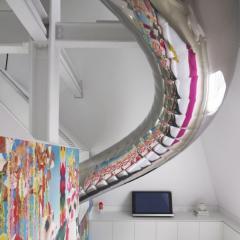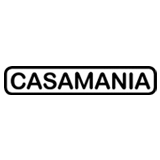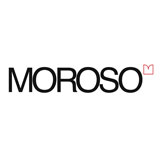The Skyhouse: Lower Manhattan Penthouse by architect David Hotson and designer Ghislaine Viñas
Interior Architecture and Design
The Skyhouse project, a 6,600-square-foot penthouse in lower Manhattan, might be the only apartment on the East Coast housing an 80 ft slide. Slide aside, the four year long, four floored project spearheaded by architect David Hotson and designer Ghislaine Viñas is a wondrous sight to behold.
The space was originally designed to be the headquarters of the American Tract Society (a religious literature publisher).
Completed in 1896, the building remains one of the earliest surviving skyscrapers in New York City. When approached with the project, Hotson, who was introduced to the clients by Viñas, felt with absolute certainty that this represented an extraordinary architectural opportunity. Actually, he was quite dumfounded that so many architects had not chosen to seize the potential of this project.
Inspiration for his design was found in the “four-story-tall tapering volume of space enclosed under the enormous sheltering hipped roof, which provided the feeling of a archetypal house or mansion suspended in the vertical cityscape of Manhattan” he says. “The idea was to suspend the visitor in an immersive spatial experience, to draw the awareness of the visitor out of the distractions of mental space and into the immediate present of experience.”
