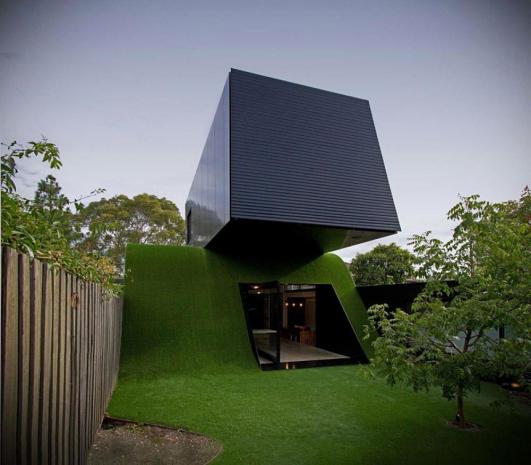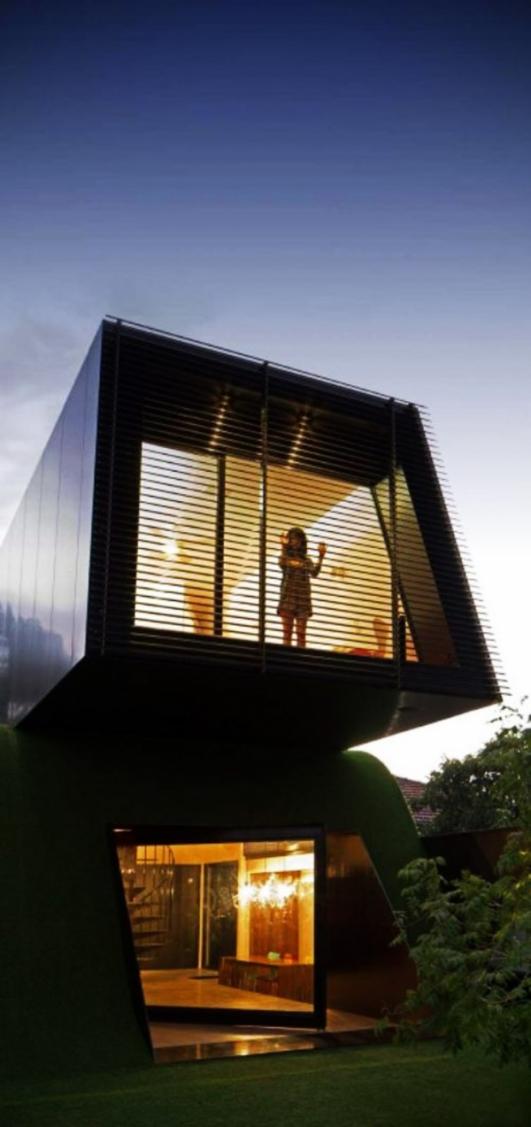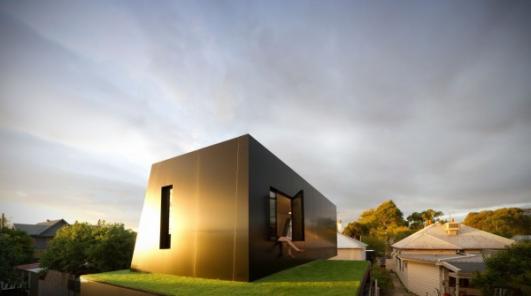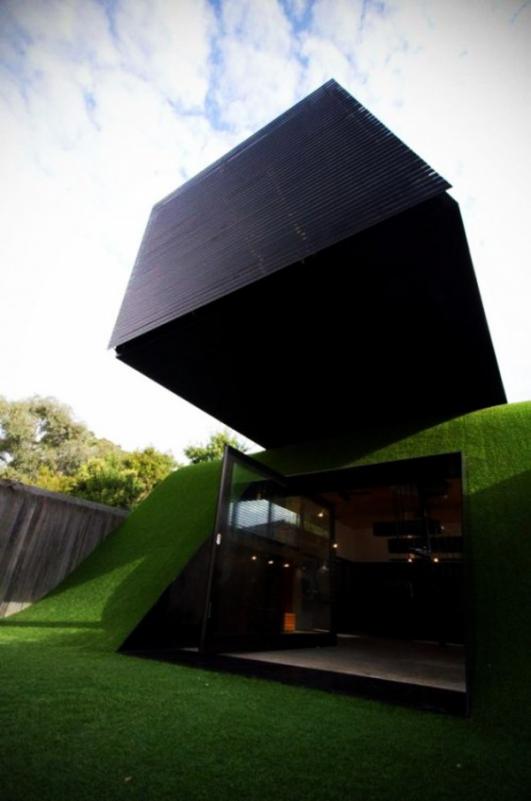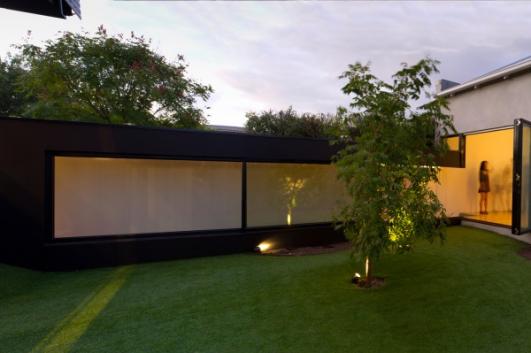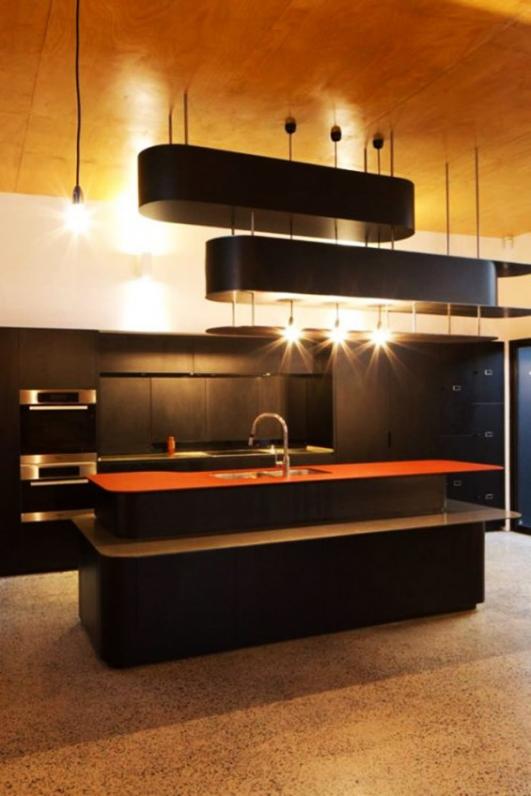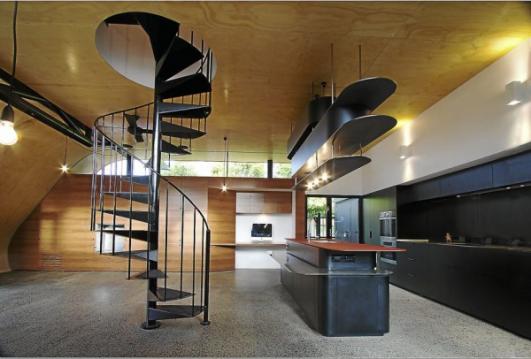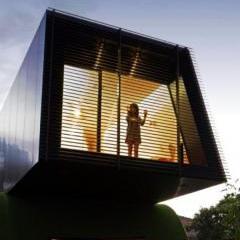Hill House by Andrew Maynard Architects
Interior Architecture and Design
The playful and somewhat unorthodox design for Hill House arose from the need to overcome lack of access to the sun.
Residing in a very narrow lot in a northern suburb of Melbourne, Andrew Maynard Architects overcame solar access constraints by converting what was once a flat lot into an ingenious, distinctive and adventurous landscape.
Hill House is home to a family of five and it’s orientation and placement on a manufactured synthetic hill allows its inhabitants to enjoy the sun all year round.
Andrew Maynard shares, “Melbourne is predominantly flat, here the top cantilevered form acts pragmatically as the passive solar eave to the outdoor space below, cutting out summer sun, while letting winter sun flood in. It works even better than we thought it would.”
