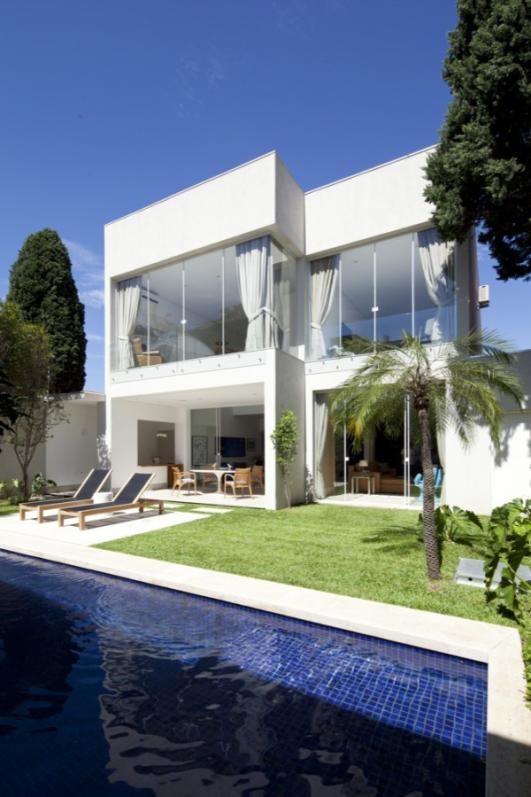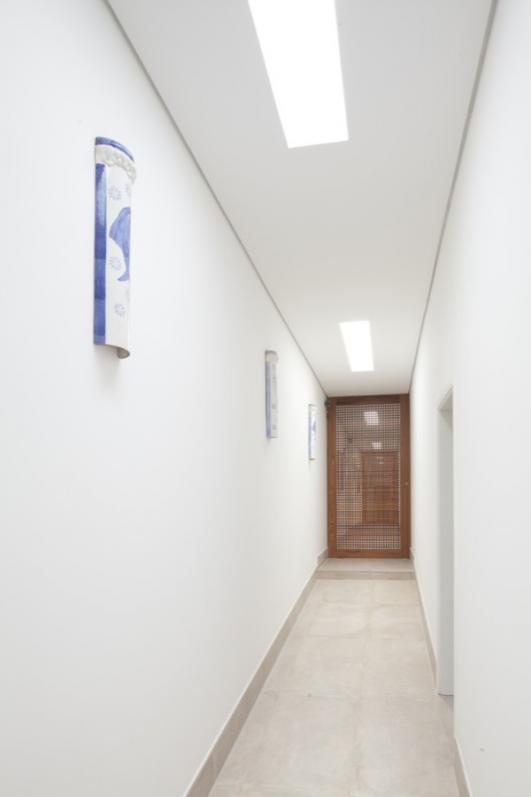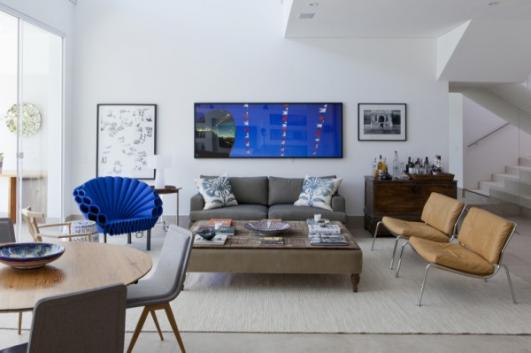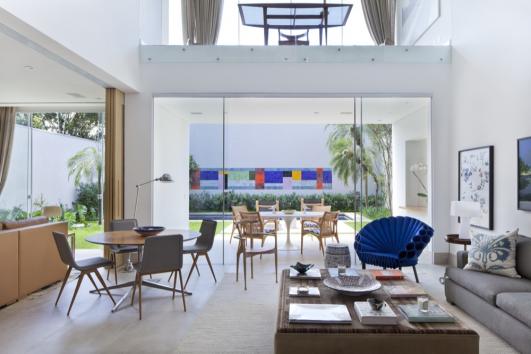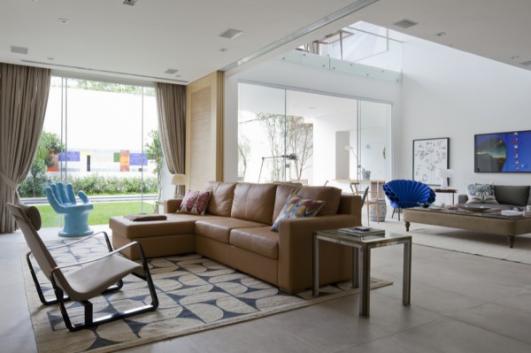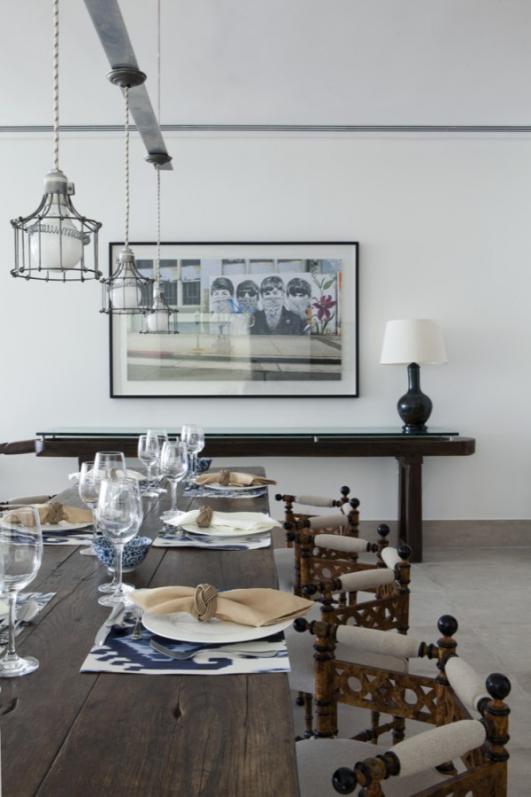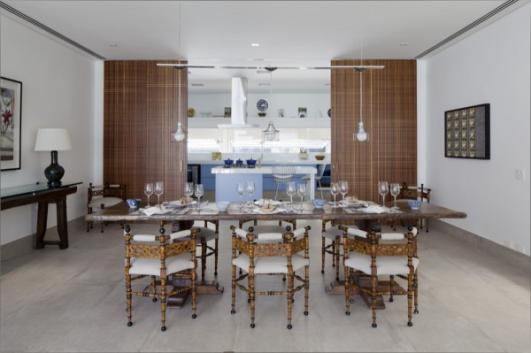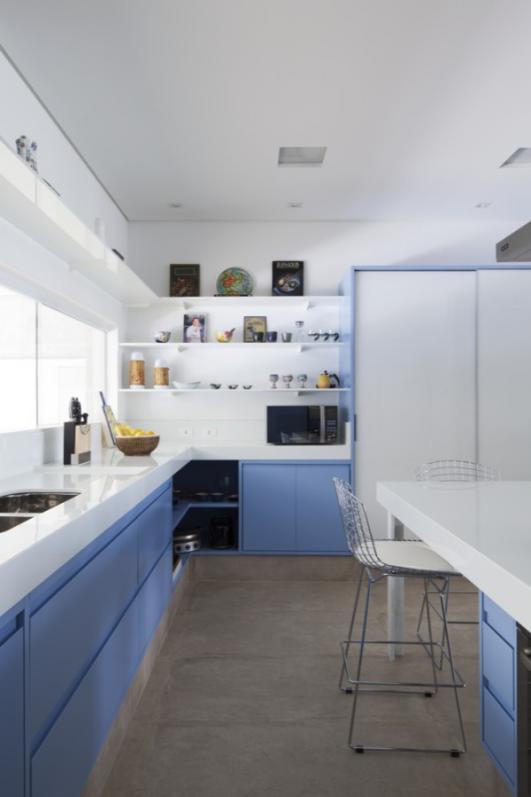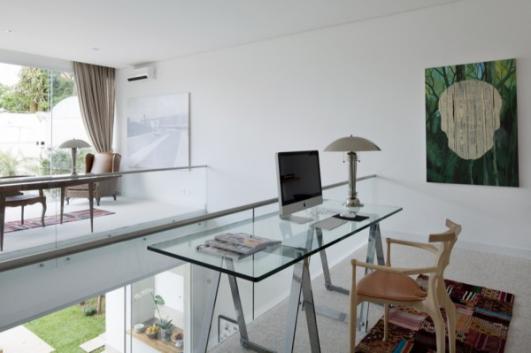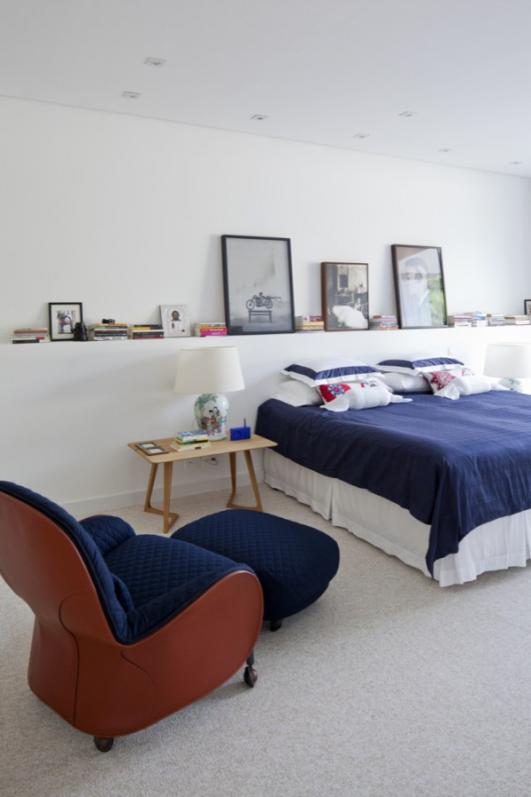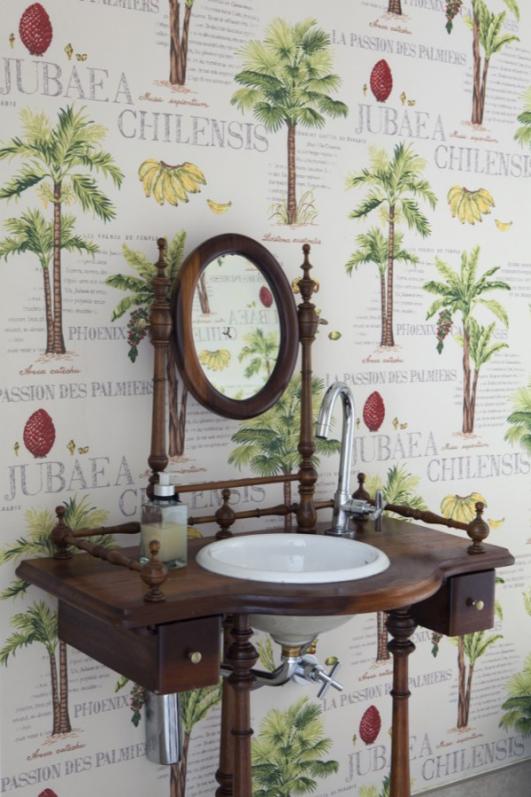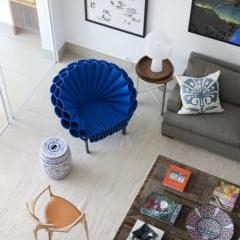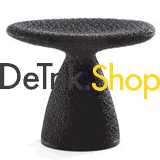Interior Designer Maria Di Pace’s Home In Sao Paulo
Interior Architecture and Design
For her home in Sao Paulo, interior designer Maria di Pace and her brother and architect Raul di Pace bought an old and deteriorating house on a great piece of land and remodeled it into large, open interior spaces integrating the outdoor area as part of the design.
Integration with a functional separation was a large part of the concept in creating her home. The kitchen and the dining room are designed as one big area which can be divided for privacy with folding wooden doors, as are the living room and home theater.
The height of ceiling gave Raul di Pace a lot of volume to play with the dynamics of the two floors, allowing for the couple to have two home offices facing each other, yet still separated, while also integrating visibility into the ground floor of the house, making everything feel very open.
Mixing elements of modern design with a table from the seventeenth century in the dinning room, photos of Brazilian photographers, Turkish rugs, gifts from friends and objects collected from travels around the world, her home shows her ability to balance the refined with the more eclectic.
