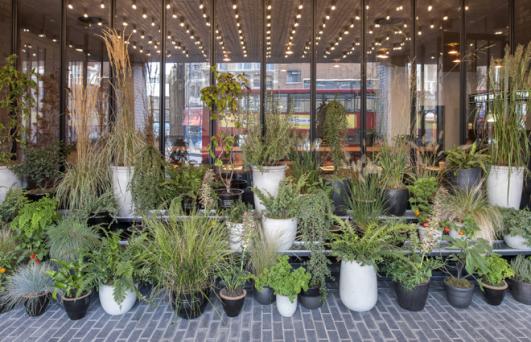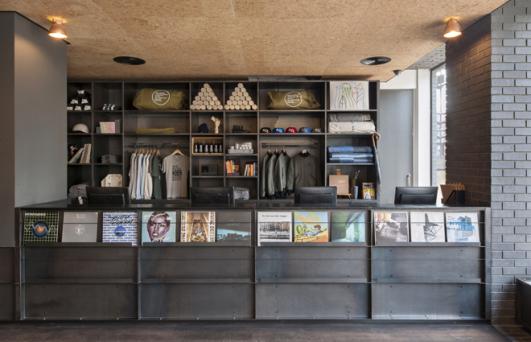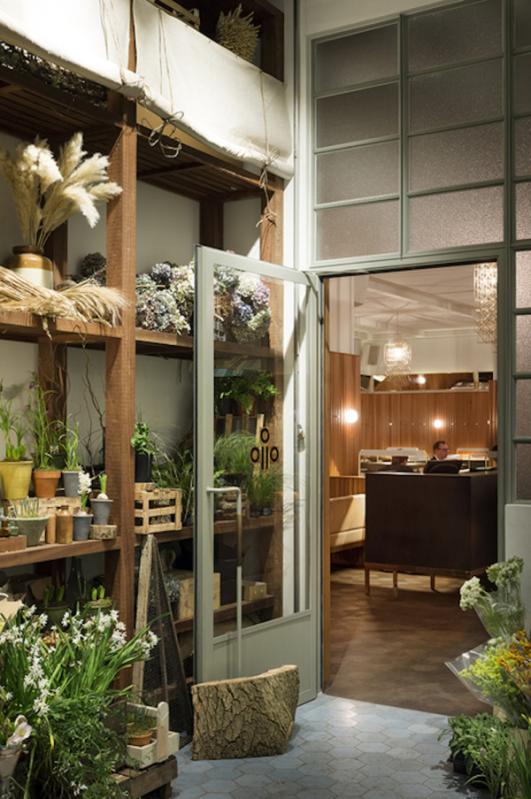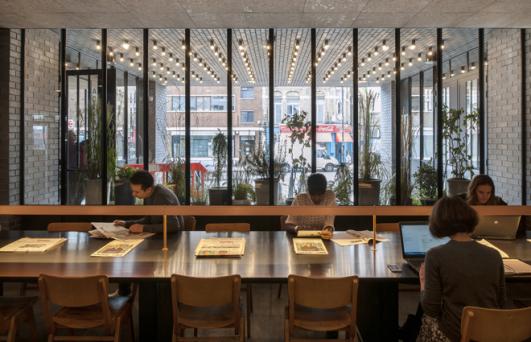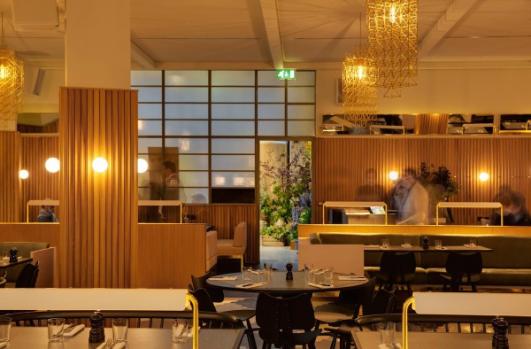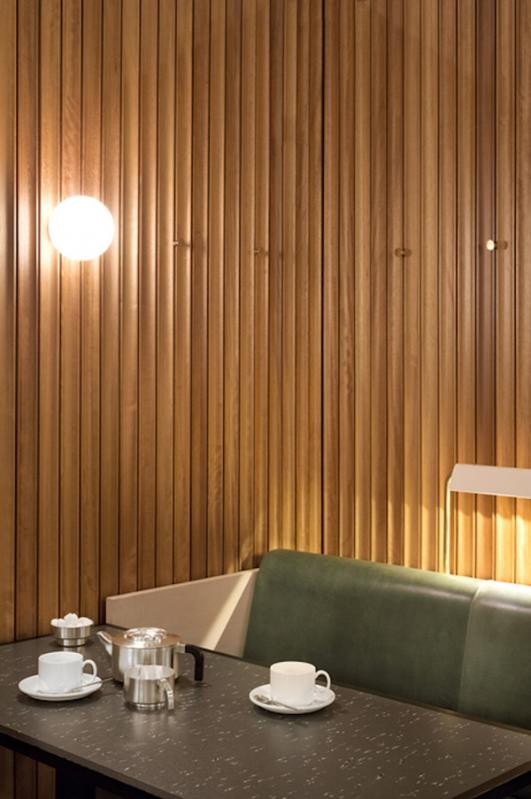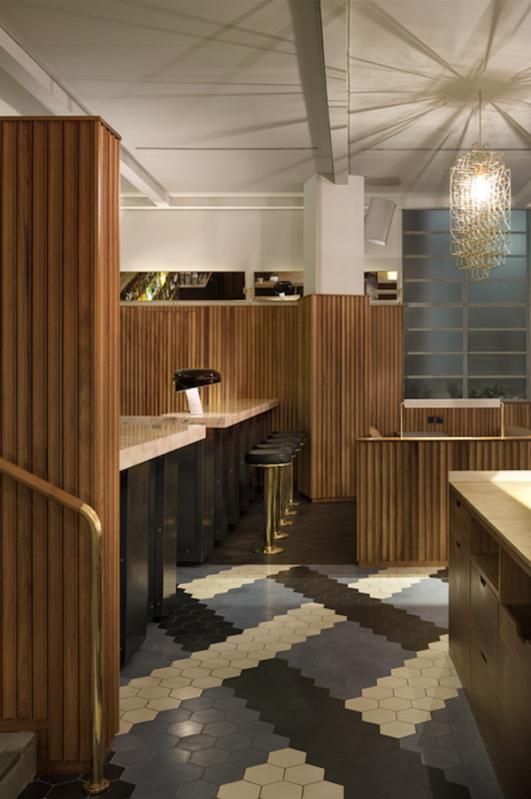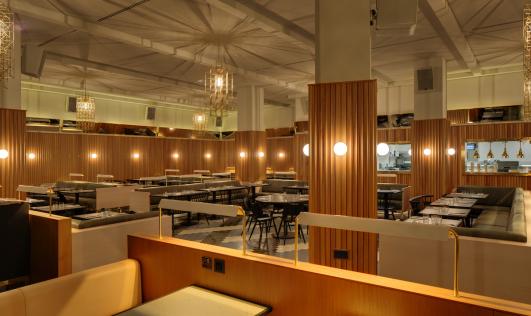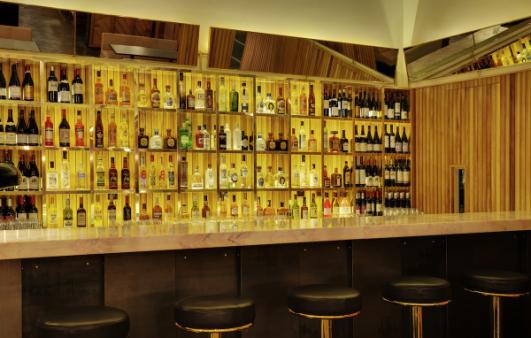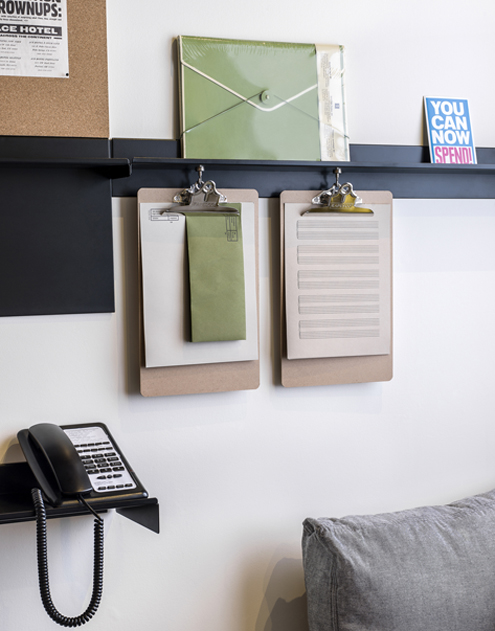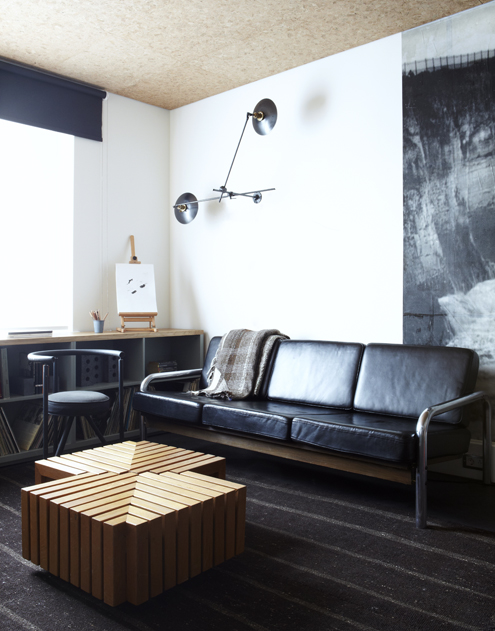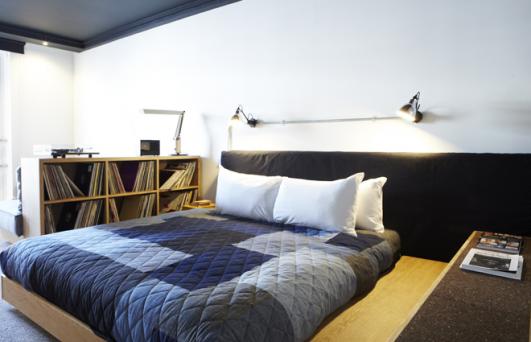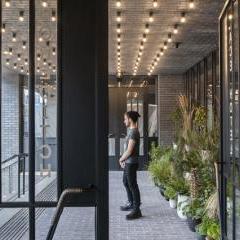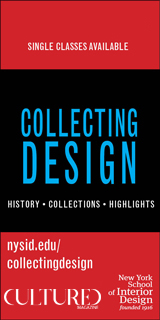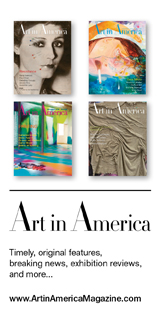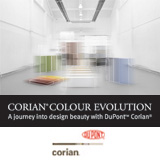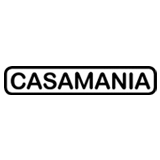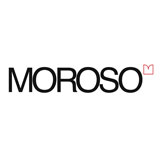London's Ace Hotel by Universal Design Studio
Interior Architecture and design
London
Universal Design Studio worked with Ace Hotel to design the exteriors and interiors, including 258 guest rooms, an 1,800 square foot seventh floor event space, a 2,700 square foot restaurant, Hoi Polloi, and a 3,900 square foot lounge and reception area comprised of retail units, a bar, café and art gallery.
The approach was to tune in to the authentic voice of Shoreditch, to engage local artists, craftspersons and builders to foster a sense of place at home with its surroundings.
Ace Hotel chose Universal because of their distinctive design aesthetic, recognisable for its simplicity and clever use of material details, and a bespoke approach to each client.
They wanted Universal’s help to translate the Ace ethos into a London vernacular. Both exterior and interior design focus on traditional craftsmanship, embedding the space within the historic context and material heritage of Shoreditch.
Material choices are informed by East London’s longstanding role as a centre for the performing arts, as well as a historic home to skilled trades like shoemaking, furniture making, rope making, ship building and silk weaving.
