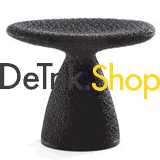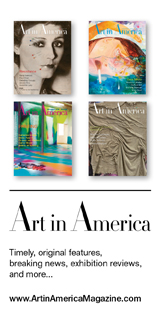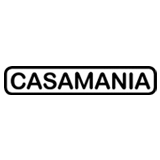Mayfair House by Squire and Partners
London
Squire and Partners have completed a private house in Mayfair, London, featuring a striking bespoke leaf facade which mirrors an established Virginia Creeper on a facing building on Curzon Street.
Squire and Partners approached their commission to design a private house as a crafted building, sensitive to its Mayfair Conservation Area context but with a unique contemporary presence.
The project involved the retention of an existing 18th century façade facing Waverton Street, and the design of a new building comprising three linked volumes to create a unique home in central Mayfair. Accommodation provides five bedrooms, a swimming pool, gymnasium, cinema, rooftop pavilion and two separate roof terraces.
The contemporary interpretation of leaves are crafted as a metallic shingle, which cover a three storey elevation and rooftop pavilion. The PPC coated folded aluminium leaves – 4,080 in total - subtly vary in tones of bronze to mimic organic growth patterns. The concept was designed over a three year period of research and development working closely with Swiss manufacturer Tuchschmid.
Westminster planning committee described the proposal as ‘striking’ and ‘raising the bar for design within the borough’.
Interior design by Bill Bennette
![Mayfair House by Squire and Partners [photo: Gareth Gardner]](../files/node_images/6868ac6b91673b25.jpg)
Mayfair House by Squire and Partners [photo: Gareth Gardner]
![Mayfair House by Squire and Partners [photo: Gareth Gardner]](../files/node_images/809fd414af0276a6.jpg)
Mayfair House by Squire and Partners [photo: Gareth Gardner]
![Mayfair House by Squire and Partners [photo: Gareth Gardner]](../files/node_images/9cc79cf94b81b9c0.jpg)
Mayfair House by Squire and Partners [photo: Gareth Gardner]
![Mayfair House by Squire and Partners [photo: Gareth Gardner]](../files/node_images/5572f8c72f432ce8.jpg)
Mayfair House by Squire and Partners [photo: Gareth Gardner]
![Mayfair House by Squire and Partners [photo: Gareth Gardner]](../files/node_images/3c939fbd07a71c7f.jpg)
Mayfair House by Squire and Partners [photo: Gareth Gardner]
![Mayfair House by Squire and Partners [photo: Gareth Gardner]](../files/node_images/9e0fbebd7c1a4831.jpg)
Mayfair House by Squire and Partners [photo: Gareth Gardner]
![Mayfair House by Squire and Partners [photo: Gareth Gardner]](../files/node_images/4f165547368d6827.jpg)
Mayfair House by Squire and Partners [photo: Gareth Gardner]






![Mayfair House by Squire and Partners [photo: Gareth Gardner] Mayfair House by Squire and Partners [photo: Gareth Gardner]](../files/images/Waverton-E03-H-08064.thumbnail.jpg)
















