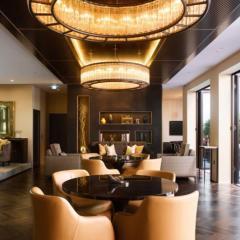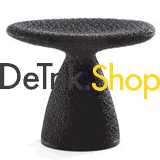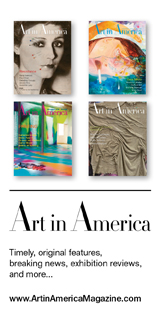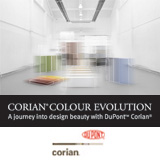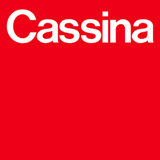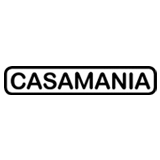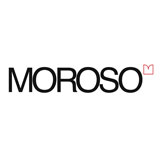Stratton Street by Squire and Partners
British, timeless and elegant
London
Architect and interior design firm Squire and Partners recently finished their ambitious project on Stratton Street in London's Mayfair.
The original Victorian building at 8 Stratton Street was built in 1871 in the Free Gothic Revival style, and is Grade II listed.
This project combines the listed building with its neighbour at No 9 Stratton Street, to provide the UK headquarters for an umbrella organisation based in the Middle East, operating a number of separate businesses from a single office building.
The client sought a distinctly British identity for the London headquarters, and in particular to draw on the history and character of its Mayfair location.
The main space on the ground floor is designed as a lounge serving the companies housed within the building. It immediately defines the identity of the building, being richly decorated in a palette of rosewood, bronze, silks and a pair of striking oversized circular chandeliers.
Bespoke timber cabinetry using the quatrefoil motif have been created to illustrate the high level of detail synonymous with the Mayfair tradition of tailoring and craftsmanship, and evoke a sense of a traditional library space for books and artefacts.
The lounge space is flanked on two sides by courtyard gardens filled with indigenous British plants addressing the English country garden. Squire and Partners worked with award winning landscape designer Kim Wilkie on the selection of plants and layout of the gardens, which visually and physically connect the indoor and outdoor spaces.
The result of Squire and Partners design is a collection of stunning interiors that feel more like a sophisticated private club than an office environment - Quintessentially British, timeless and elegant.
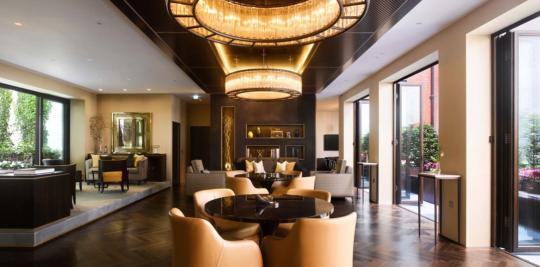
Stratton Street by Squire and Partners
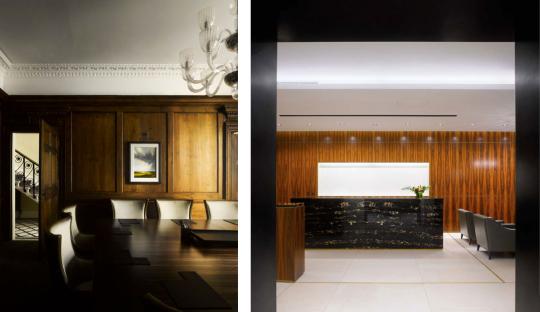
Stratton Street by Squire and Partners
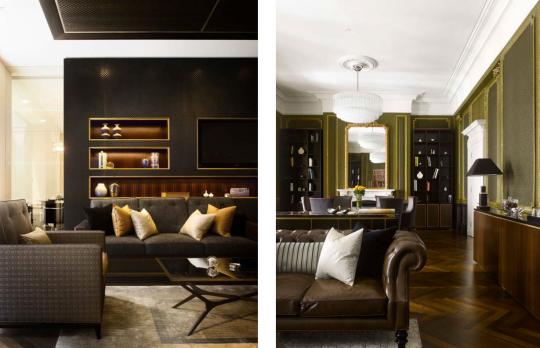
Stratton Street by Squire and Partners






